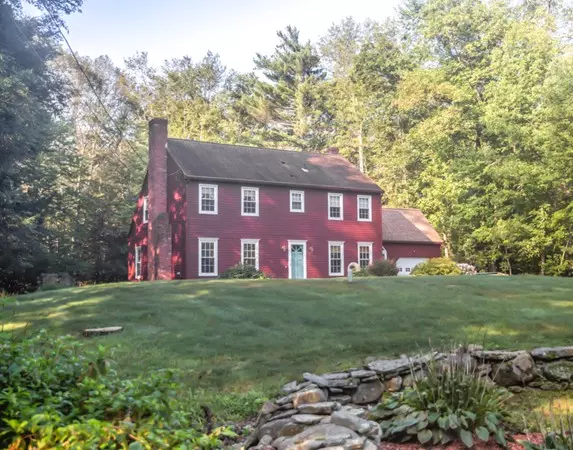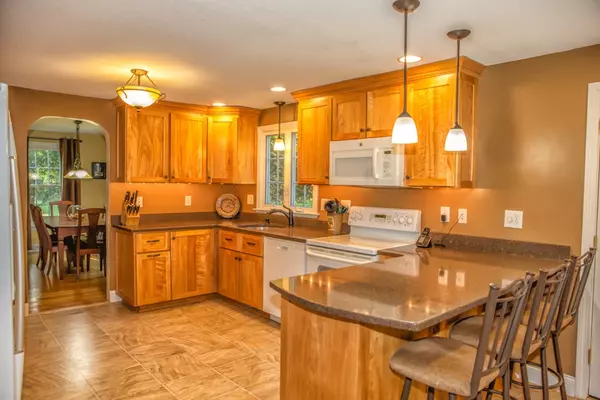$271,000
$269,900
0.4%For more information regarding the value of a property, please contact us for a free consultation.
733 Alden St Ludlow, MA 01056
3 Beds
2 Baths
1,764 SqFt
Key Details
Sold Price $271,000
Property Type Single Family Home
Sub Type Single Family Residence
Listing Status Sold
Purchase Type For Sale
Square Footage 1,764 sqft
Price per Sqft $153
MLS Listing ID 72386139
Sold Date 11/30/18
Style Colonial
Bedrooms 3
Full Baths 2
Year Built 1979
Annual Tax Amount $4,699
Tax Year 2018
Lot Size 2.140 Acres
Acres 2.14
Property Sub-Type Single Family Residence
Property Description
Wonderful opportunity to settle down in this lovely & stately 3bdrm, 2 bath colonial set back on over 2 acres! Meticulously cared for, you'll enjoy the beautifully updated kitchen that boasts quartz countertops, custom-made red birch cabinets, breakfast bar, recess lighting, a pellet stove and French doors that open to a lovely trex deck overlooking a large private back yard. Enjoy intimate dinners in your formal DR & cold winter nights snuggled up in front of the FP in LR. Home offers a bonus room on the 1st floor that can be used as guest room, office, playroom....etc Take advantage of 1st floor laundry or the hookups in the basement. Large MBR with his & her closet and HW floors. Lots of room to grow in this home. Other fantastic perks & upgrades include: CA, whole house fan, backup generator, screened breezeway, oversized garage, home was recently stained, new gutters with leafguard in front of home, Newer furnace, HWH, & pressure tank. Make an offer while you can!!!
Location
State MA
County Hampden
Zoning AG
Direction Center St to Alden St
Rooms
Basement Full, Interior Entry, Bulkhead, Sump Pump, Concrete, Unfinished
Primary Bedroom Level Second
Dining Room Flooring - Hardwood
Kitchen Wood / Coal / Pellet Stove, Flooring - Laminate, Countertops - Stone/Granite/Solid, French Doors, Breakfast Bar / Nook, Cabinets - Upgraded, Cable Hookup, Deck - Exterior, Exterior Access, Recessed Lighting
Interior
Interior Features Closet, Cable Hookup, Ceiling Fan(s), Bonus Room, Foyer
Heating Forced Air, Oil
Cooling Central Air, Whole House Fan
Flooring Tile, Vinyl, Hardwood, Flooring - Laminate
Fireplaces Number 1
Fireplaces Type Living Room
Appliance Range, Dishwasher, Microwave, Refrigerator, Washer, Dryer, Oil Water Heater, Utility Connections for Electric Range, Utility Connections for Electric Dryer
Laundry Dryer Hookup - Electric, Washer Hookup, Laundry Closet, Flooring - Laminate, Main Level, Electric Dryer Hookup, First Floor
Exterior
Exterior Feature Rain Gutters, Storage, Stone Wall
Garage Spaces 1.0
Community Features Public Transportation, Shopping, Pool, Tennis Court(s), Park, Walk/Jog Trails, Golf, Medical Facility, Laundromat, Bike Path, Conservation Area, Highway Access, House of Worship, Public School
Utilities Available for Electric Range, for Electric Dryer, Washer Hookup
Roof Type Shingle
Total Parking Spaces 9
Garage Yes
Building
Lot Description Wooded, Level
Foundation Concrete Perimeter
Sewer Private Sewer
Water Private
Architectural Style Colonial
Read Less
Want to know what your home might be worth? Contact us for a FREE valuation!

Our team is ready to help you sell your home for the highest possible price ASAP
Bought with Linda Webster • Coldwell Banker Upton-Massamont REALTORS®






