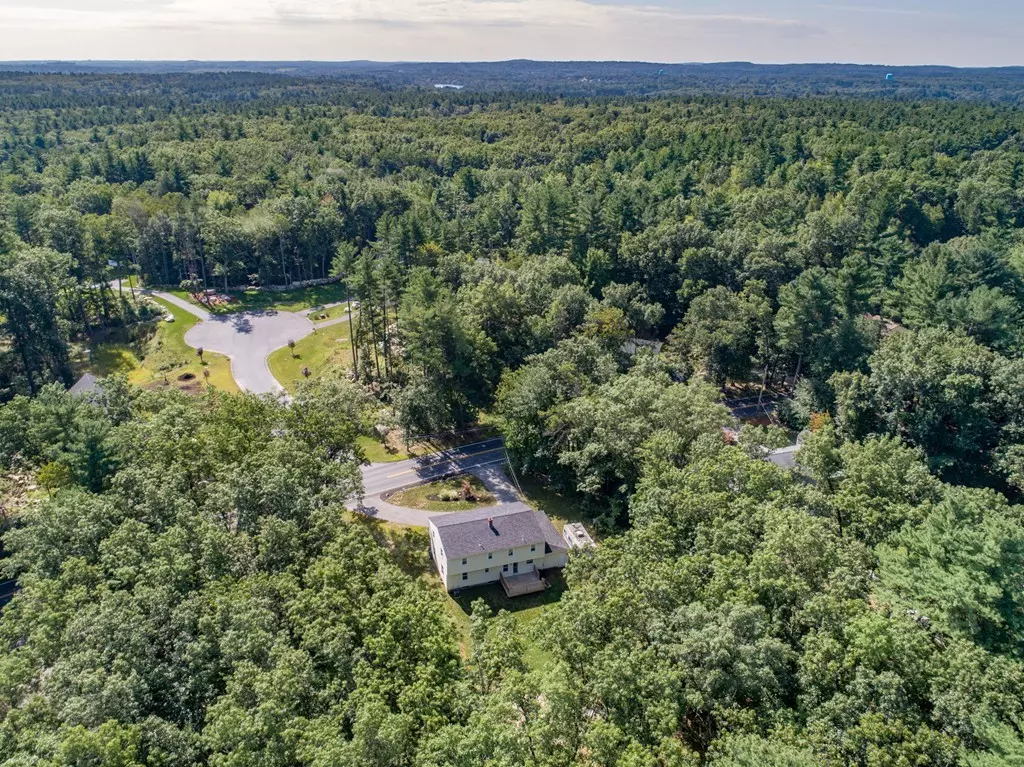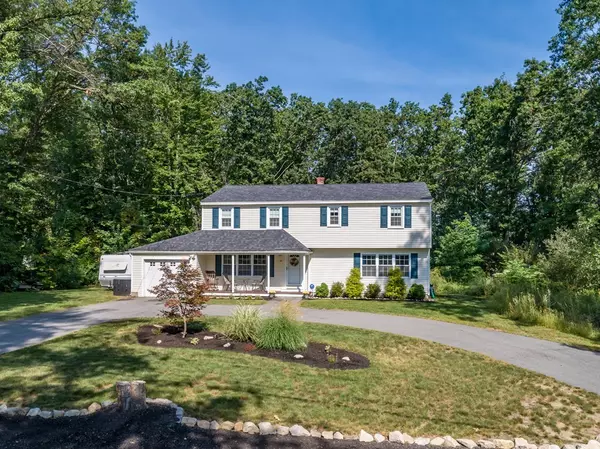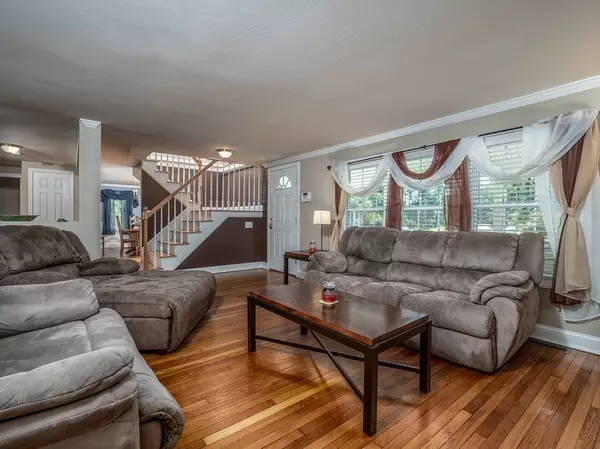$478,000
$478,000
For more information regarding the value of a property, please contact us for a free consultation.
38 Willowdale Rd Tyngsborough, MA 01879
5 Beds
2 Baths
2,500 SqFt
Key Details
Sold Price $478,000
Property Type Single Family Home
Sub Type Single Family Residence
Listing Status Sold
Purchase Type For Sale
Square Footage 2,500 sqft
Price per Sqft $191
MLS Listing ID 72387989
Sold Date 10/26/18
Style Colonial
Bedrooms 5
Full Baths 2
HOA Y/N false
Year Built 1955
Annual Tax Amount $5,626
Tax Year 2018
Lot Size 0.880 Acres
Acres 0.88
Property Sub-Type Single Family Residence
Property Description
WOW! This is the home you've been waiting for! Plenty of room for the whole family with 5 large bedrooms and 2 baths. The whole house was completely rebuilt from the studs in 2011! There is a large eat-in kitchen with an island and granite countertops, as well as, a formal dining room with crown molding and wainscoting. The yard also has much to offer with almost an acre lot, a covered front porch, large rear deck and huge firepit! Plenty of closet space throughout and storage in the full unfinished basement. This home also offers a 1 car attached garage, security system, central air, tons of hardwood and all appliances stay! A must see! Showings begin Saturday at 2.
Location
State MA
County Middlesex
Zoning R1
Direction Across from Ava
Rooms
Basement Full
Primary Bedroom Level Second
Dining Room Flooring - Hardwood, Wainscoting
Kitchen Flooring - Stone/Ceramic Tile, Dining Area, Balcony / Deck, Countertops - Stone/Granite/Solid, Kitchen Island
Interior
Heating Forced Air, Natural Gas
Cooling Central Air
Flooring Tile, Hardwood
Appliance Range, Dishwasher, Microwave, Refrigerator, Washer, Dryer, Gas Water Heater, Utility Connections for Gas Range
Laundry Bathroom - 3/4, Flooring - Stone/Ceramic Tile, First Floor
Exterior
Garage Spaces 1.0
Community Features Shopping, Walk/Jog Trails, Stable(s), Golf, Highway Access
Utilities Available for Gas Range
Waterfront Description Beach Front, Lake/Pond, 1/2 to 1 Mile To Beach, Beach Ownership(Public)
Roof Type Shingle
Total Parking Spaces 8
Garage Yes
Building
Lot Description Wooded
Foundation Concrete Perimeter
Sewer Public Sewer
Water Private
Architectural Style Colonial
Schools
Elementary Schools Tes
Middle Schools Tms
High Schools Ths
Others
Senior Community false
Read Less
Want to know what your home might be worth? Contact us for a FREE valuation!

Our team is ready to help you sell your home for the highest possible price ASAP
Bought with Lisa Biggar • LAER Realty Partners






