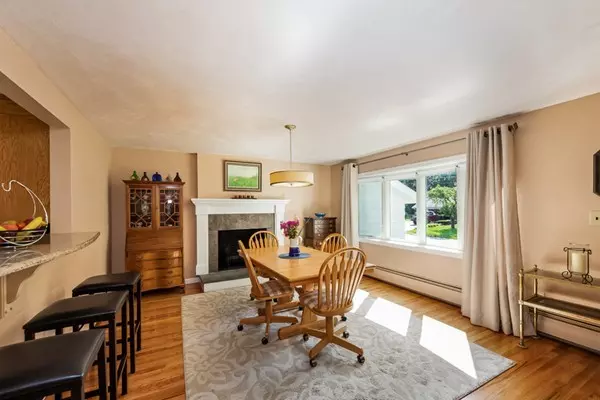$535,000
$520,000
2.9%For more information regarding the value of a property, please contact us for a free consultation.
8 Gail St Chelmsford, MA 01824
4 Beds
3 Baths
2,583 SqFt
Key Details
Sold Price $535,000
Property Type Single Family Home
Sub Type Single Family Residence
Listing Status Sold
Purchase Type For Sale
Square Footage 2,583 sqft
Price per Sqft $207
MLS Listing ID 72388796
Sold Date 11/19/18
Style Colonial
Bedrooms 4
Full Baths 3
Year Built 1959
Annual Tax Amount $8,458
Tax Year 2018
Lot Size 0.560 Acres
Acres 0.56
Property Sub-Type Single Family Residence
Property Description
Beautiful well maintained 4 bed 3 bath Colonial in a sought after area.This home's features include many upgrades, a spacious kitchen w/plenty of cabinets, granite counters, breakfast bar, 5 burner Viking gas cooktop & oven, eat in area w/ fireplace. Warm and welcoming sunken family room w/a gorgeous stone fireplace, skylights and lg windows w/views of the beautiful gardens. Enjoy your morning coffee in the bright & cheerful sunroom! Dining room has HW floors & dry bar for entertaining. New 1st floor laundry room w/ storage space. Renovated full bath to complete 1st floor. 2nd fl has spacious master suite w/ stunning master bath. 3 additional great size bedrooms. 2nd fl full bath w/jetted tub. Need more living space or storage space?The LL has space for playroom w/ built in storage. If you need a workroom this home has that too! Mature landscaping, perennials & patio for entertaining, Pride of ownership shows throughout! Convenient to highway & shopping. Showings start at open house.
Location
State MA
County Middlesex
Zoning Res
Direction Warren Ave to Gail St
Rooms
Family Room Skylight, Cathedral Ceiling(s), Ceiling Fan(s), Closet, Flooring - Hardwood, Cable Hookup, Recessed Lighting, Sunken
Basement Full, Partially Finished, Bulkhead
Primary Bedroom Level Second
Dining Room Flooring - Hardwood, Window(s) - Bay/Bow/Box, Wet Bar
Kitchen Closet/Cabinets - Custom Built, Flooring - Stone/Ceramic Tile, Dining Area, Pantry, Countertops - Stone/Granite/Solid, Recessed Lighting, Gas Stove
Interior
Interior Features Ceiling Fan(s), Recessed Lighting, Slider, Closet, Closet/Cabinets - Custom Built, Sun Room, Foyer, Play Room, Central Vacuum
Heating Baseboard, Natural Gas
Cooling None
Flooring Tile, Carpet, Hardwood, Wood Laminate, Flooring - Hardwood, Flooring - Laminate
Fireplaces Number 2
Fireplaces Type Family Room, Kitchen
Appliance Oven, Dishwasher, Disposal, Trash Compactor, Microwave, Countertop Range, Refrigerator, Vacuum System, Range Hood, Gas Water Heater, Utility Connections for Gas Range, Utility Connections for Electric Oven, Utility Connections for Electric Dryer
Laundry Flooring - Hardwood, Recessed Lighting, Washer Hookup, First Floor
Exterior
Exterior Feature Sprinkler System, Garden
Garage Spaces 2.0
Community Features Shopping, Public School
Utilities Available for Gas Range, for Electric Oven, for Electric Dryer, Washer Hookup
Roof Type Shingle
Total Parking Spaces 4
Garage Yes
Building
Lot Description Level
Foundation Concrete Perimeter
Sewer Public Sewer
Water Public
Architectural Style Colonial
Schools
Elementary Schools South Row
Middle Schools Mccarthy
High Schools Chelmsford High
Read Less
Want to know what your home might be worth? Contact us for a FREE valuation!

Our team is ready to help you sell your home for the highest possible price ASAP
Bought with CTS Realty Partners • Keller Williams Realty-Merrimack





