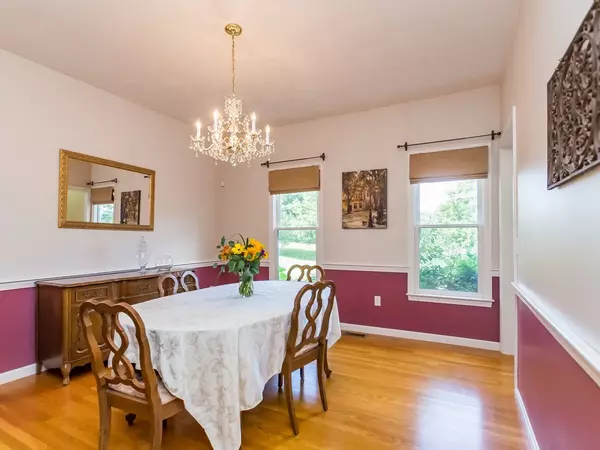$602,000
$599,900
0.4%For more information regarding the value of a property, please contact us for a free consultation.
24 Annetta Road Ashland, MA 01721
4 Beds
3.5 Baths
2,720 SqFt
Key Details
Sold Price $602,000
Property Type Single Family Home
Sub Type Single Family Residence
Listing Status Sold
Purchase Type For Sale
Square Footage 2,720 sqft
Price per Sqft $221
Subdivision Hillside Farms
MLS Listing ID 72389838
Sold Date 11/01/18
Style Colonial
Bedrooms 4
Full Baths 3
Half Baths 1
HOA Y/N false
Year Built 1997
Annual Tax Amount $9,132
Tax Year 2018
Lot Size 0.700 Acres
Acres 0.7
Property Description
Elegant Colonial located in one of the best neighborhoods in Ashland on the Sherborn line, welcomes you w/bright & open two-story foyer w/Palladian window. Large & open floor plan on 1st floor is great for everyday family living and entertaining. Bright & airy white kitchen features large center island with butcher block. Casual dining area opens with sliders to an over-sized deck. Family room with walls of windows and fireplace is open to the kitchen. Sunny living room, formal dining room, powder room, garage entrance completes the 1st floor. 2nd floor romantic master bedroom suite offers vaulted ceiling, a Juliet balcony, walk-in closet and a luxurious master bath. Laundry room, family bath, good size 2nd bedroom, and 2 more large bedrooms complete the 2nd floor. Lower lever features a full walkout w/recreational room, full bathroom, large unfinished area used as exercise room and storage. Set back from the street, large landscaped yard with trees offers privacy. Just move in!
Location
State MA
County Middlesex
Zoning Res
Direction Rt.126 South to Eliot Street, left on traffic light, in less then a mile turn right to Annetta Rd
Rooms
Family Room Flooring - Wall to Wall Carpet, Open Floorplan
Basement Full, Partially Finished, Walk-Out Access, Radon Remediation System
Primary Bedroom Level Second
Dining Room Flooring - Hardwood, Chair Rail, Open Floorplan
Kitchen Flooring - Stone/Ceramic Tile, Dining Area, Balcony / Deck, Kitchen Island, Open Floorplan, Slider
Interior
Interior Features Cathedral Ceiling(s), Open Floorplan, Bathroom - Full, Bathroom - With Tub, Slider, Entrance Foyer, Play Room
Heating Central, Forced Air, Oil
Cooling Central Air
Flooring Wood, Tile, Carpet, Flooring - Hardwood, Flooring - Wall to Wall Carpet
Fireplaces Number 1
Appliance Range, Dishwasher, Microwave, Refrigerator, Washer, Dryer, Electric Water Heater, Utility Connections for Electric Range, Utility Connections for Electric Oven, Utility Connections for Electric Dryer
Laundry Flooring - Stone/Ceramic Tile, Second Floor
Exterior
Exterior Feature Balcony
Garage Spaces 2.0
Community Features Public Transportation, Tennis Court(s), Park, Walk/Jog Trails, Medical Facility, Laundromat, Conservation Area, Highway Access, House of Worship, Private School, Public School, T-Station
Utilities Available for Electric Range, for Electric Oven, for Electric Dryer
Waterfront false
Roof Type Shingle
Total Parking Spaces 2
Garage Yes
Building
Lot Description Wooded, Gentle Sloping
Foundation Concrete Perimeter
Sewer Private Sewer
Water Public
Schools
Elementary Schools Warren/Mindess
Middle Schools Ams
High Schools Ahs
Others
Senior Community false
Acceptable Financing Contract
Listing Terms Contract
Read Less
Want to know what your home might be worth? Contact us for a FREE valuation!

Our team is ready to help you sell your home for the highest possible price ASAP
Bought with Marcy Blocker • Coldwell Banker Residential Brokerage - Wellesley - Central St.






