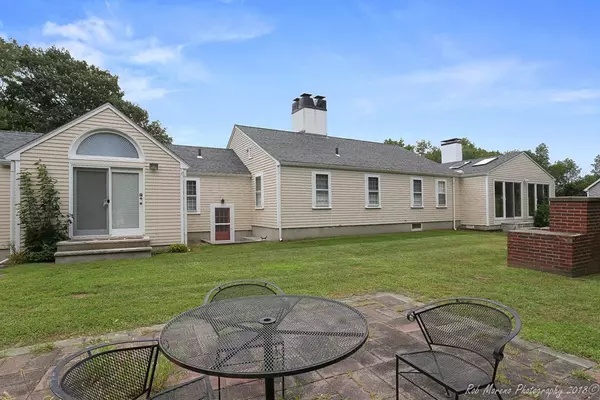$515,000
$539,000
4.5%For more information regarding the value of a property, please contact us for a free consultation.
2 Perkins Row Topsfield, MA 01983
3 Beds
1.5 Baths
1,790 SqFt
Key Details
Sold Price $515,000
Property Type Single Family Home
Sub Type Single Family Residence
Listing Status Sold
Purchase Type For Sale
Square Footage 1,790 sqft
Price per Sqft $287
MLS Listing ID 72391832
Sold Date 12/28/18
Style Cape
Bedrooms 3
Full Baths 1
Half Baths 1
HOA Y/N false
Year Built 1955
Annual Tax Amount $9,452
Tax Year 2018
Lot Size 2.590 Acres
Acres 2.59
Property Sub-Type Single Family Residence
Property Description
Looking for a solid, well built home with character and quality craftmanship? Authentic Royal Barry Wills sprawling cape sited on 2.59 acres offers single level living w/ expansion possibilities. Many updates throughout. Charming living rm w/working ,expansive wood burning FP, custom built ins, exposed beams, wide plank hardwood fls & large picture window leads to 3 season sunroom. Potential for additional living space in sunroom w/ vaulted ceiling, skylights, & walls of sliders which open to backyard highlighting patio and brick fireplace. A perfect spot for outdoor entertaining! Updated kitchen has granite, white birch cabinetry, subway tile backsplash, double ovens & new stainless appliances: Viking, Bosch, Asko, Kitchen Aid & Sharp. Formal dining rm w/ wood burning FP & hardwood fls. Family rm with closet (currently used as 3rd bdrm) has vaulted ceiling, skylights & French door leading to private backyard. Central air, security, spacious 2 car gar. Masconomet Schools. A true gem
Location
State MA
County Essex
Zoning IRA
Direction High St (Rt97) left on Perkins Row. House on corner.
Rooms
Basement Full, Partial, Crawl Space, Interior Entry, Radon Remediation System, Concrete
Primary Bedroom Level First
Dining Room Flooring - Hardwood, Chair Rail
Kitchen Flooring - Vinyl, Window(s) - Picture, Countertops - Stone/Granite/Solid, Remodeled, Stainless Steel Appliances
Interior
Interior Features Recessed Lighting, Sun Room
Heating Baseboard, Natural Gas
Cooling Central Air
Flooring Wood, Tile, Carpet, Flooring - Wall to Wall Carpet
Fireplaces Number 2
Fireplaces Type Dining Room, Living Room
Appliance Oven, Dishwasher, Microwave, Countertop Range, Refrigerator, Washer, Dryer, ENERGY STAR Qualified Refrigerator, Gas Water Heater, Utility Connections for Gas Range, Utility Connections for Electric Dryer
Laundry In Basement, Washer Hookup
Exterior
Exterior Feature Rain Gutters, Storage, Professional Landscaping, Stone Wall
Garage Spaces 2.0
Community Features Tennis Court(s), Park, Walk/Jog Trails, Golf, Bike Path, Conservation Area, Highway Access, House of Worship, Private School, Public School
Utilities Available for Gas Range, for Electric Dryer, Washer Hookup
Roof Type Shingle
Total Parking Spaces 8
Garage Yes
Building
Lot Description Corner Lot, Wooded, Cleared, Gentle Sloping
Foundation Concrete Perimeter
Sewer Private Sewer
Water Private
Architectural Style Cape
Schools
Elementary Schools Steward/Proctor
Middle Schools Masconomet
High Schools Masconomet
Others
Senior Community false
Read Less
Want to know what your home might be worth? Contact us for a FREE valuation!

Our team is ready to help you sell your home for the highest possible price ASAP
Bought with Charles Peabody • Copley Real Estate Group






