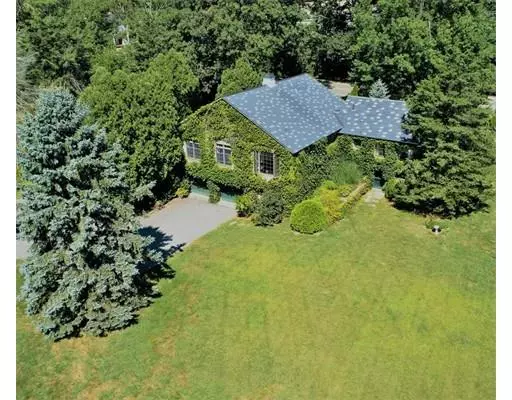$650,000
$650,000
For more information regarding the value of a property, please contact us for a free consultation.
96 Main St Southborough, MA 01772
2 Beds
2 Baths
2,002 SqFt
Key Details
Sold Price $650,000
Property Type Single Family Home
Sub Type Single Family Residence
Listing Status Sold
Purchase Type For Sale
Square Footage 2,002 sqft
Price per Sqft $324
MLS Listing ID 72392493
Sold Date 05/31/19
Style Ranch, Cottage, Bungalow
Bedrooms 2
Full Baths 2
HOA Y/N false
Year Built 1900
Annual Tax Amount $9,672
Tax Year 2019
Lot Size 1.000 Acres
Acres 1.0
Property Sub-Type Single Family Residence
Property Description
Steeped in history and beautifully updated for today's open lifestyle, "Stonegate" is a Southborough icon. Located on a spectacular waterfront acre abutting the reservoir, this former carriage house built by George Peabody Gardner has incredible scenery every season of the year. Renovated in 2011, the home features modern amenities while preserving historic features such as high ceilings and the original carriage door. Custom cherry cabinets and a beautiful, unique granite adorn the kitchen, along with a breakfast bar and Bosch and SubZero appliances. Two open living areas, both facing the incredible property on the waterway. Both baths have been updated with granite-topped vanities and walk-in showers. Eco-friendly 50-year synthetic slate roofing and a huge 4 car garage for the car enthusiast or hobbyist. Stone paths, driveways and a patio surround the professionally-landscaped property. The four bedroom septic, installed in 2006, and a large attic offer expansion possibilities.
Location
State MA
County Worcester
Zoning RA
Direction West of Southborough Town Center
Rooms
Family Room Closet/Cabinets - Custom Built, Flooring - Hardwood, French Doors, Cable Hookup, Exterior Access, Open Floorplan, Gas Stove
Basement Partial, Walk-Out Access, Interior Entry, Unfinished
Primary Bedroom Level First
Dining Room Flooring - Hardwood, Open Floorplan
Kitchen Flooring - Hardwood, Dining Area, Pantry, Countertops - Stone/Granite/Solid, Breakfast Bar / Nook, Cabinets - Upgraded, Exterior Access, Open Floorplan, Remodeled, Gas Stove, Peninsula
Interior
Interior Features Wet Bar
Heating Baseboard, Hot Water, Steam, Oil
Cooling None
Flooring Hardwood, Wood Laminate, Engineered Hardwood
Fireplaces Number 1
Fireplaces Type Family Room
Appliance Range, Microwave, Refrigerator, Freezer, Washer, Dryer, Electric Water Heater, Tank Water Heater, Utility Connections for Gas Range, Utility Connections for Electric Dryer
Laundry Flooring - Hardwood, Electric Dryer Hookup, Washer Hookup, First Floor
Exterior
Exterior Feature Professional Landscaping, Decorative Lighting, Stone Wall
Garage Spaces 4.0
Community Features Public Transportation, Shopping, Tennis Court(s), Park, Walk/Jog Trails, Golf, Highway Access, House of Worship, Private School, Public School, T-Station
Utilities Available for Gas Range, for Electric Dryer, Washer Hookup
Waterfront Description Waterfront, Frontage
View Y/N Yes
View Scenic View(s)
Total Parking Spaces 12
Garage Yes
Building
Lot Description Cleared
Foundation Concrete Perimeter, Stone
Sewer Private Sewer
Water Public
Architectural Style Ranch, Cottage, Bungalow
Others
Senior Community false
Read Less
Want to know what your home might be worth? Contact us for a FREE valuation!

Our team is ready to help you sell your home for the highest possible price ASAP
Bought with Marie Loranger • Coldwell Banker Residential Brokerage - Sudbury






