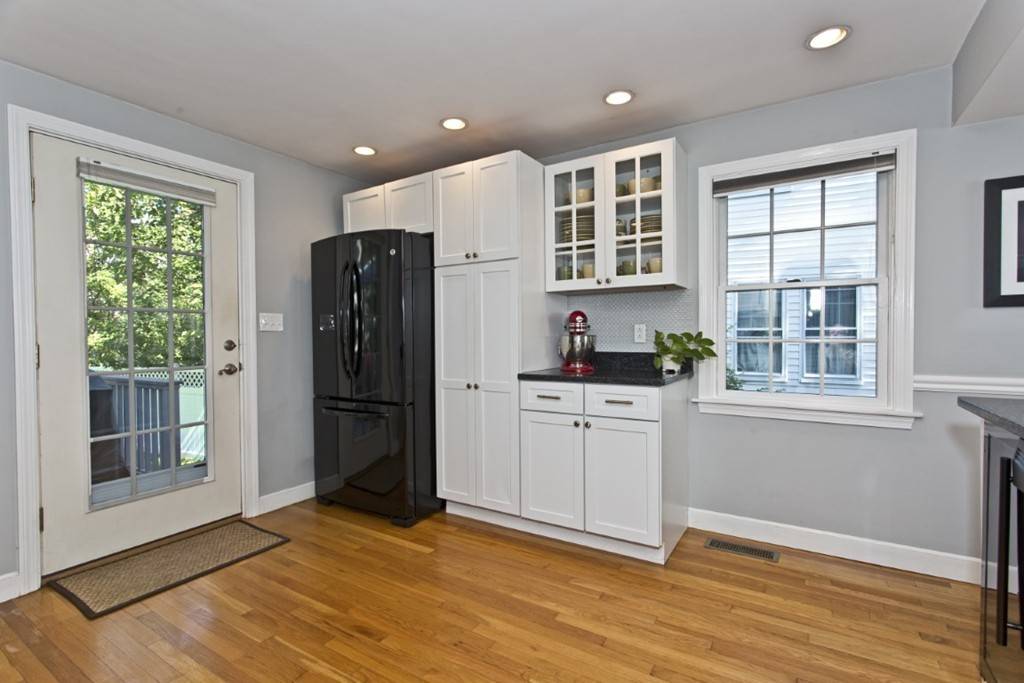$782,000
$749,900
4.3%For more information regarding the value of a property, please contact us for a free consultation.
148 Overlook Rd Arlington, MA 02474
3 Beds
2 Baths
1,882 SqFt
Key Details
Sold Price $782,000
Property Type Single Family Home
Sub Type Single Family Residence
Listing Status Sold
Purchase Type For Sale
Square Footage 1,882 sqft
Price per Sqft $415
MLS Listing ID 72393136
Sold Date 11/16/18
Style Cape
Bedrooms 3
Full Baths 2
Year Built 1955
Annual Tax Amount $7,062
Tax Year 2018
Lot Size 5,227 Sqft
Acres 0.12
Property Sub-Type Single Family Residence
Property Description
Nestled on a quiet road in the highly desired Morningside area, welcome home to this charming three bedroom, two full bath Cape. Characterized by contemporary details and modern flair, the first floor boasts a fluent layout with gleaming hardwood floors throughout, a beautifully maintained kitchen with granite countertops with a breakfast bar, and private exterior access to a large deck and enclosed back yard - perfect for entertaining. Additional lower level living offers a fully finished family room with recessed lighting, a laundry area, and plenty of storage space. Don't miss this opportunity to live within minutes of local transportation, walking/biking trails, shopping, restaurants, schools and more.
Location
State MA
County Middlesex
Zoning R1
Direction Washington Street to Overlook Road
Rooms
Family Room Recessed Lighting, Remodeled
Basement Full, Finished
Primary Bedroom Level Second
Dining Room Flooring - Hardwood, Window(s) - Picture
Kitchen Flooring - Hardwood, Countertops - Stone/Granite/Solid, Breakfast Bar / Nook, Exterior Access, Recessed Lighting, Wine Chiller
Interior
Heating Forced Air, Natural Gas
Cooling Central Air
Flooring Tile, Hardwood, Wood Laminate
Fireplaces Number 1
Fireplaces Type Living Room
Appliance Range, Dishwasher, Disposal, Microwave, Refrigerator, Wine Refrigerator, ENERGY STAR Qualified Dishwasher, ENERGY STAR Qualified Washer, Gas Water Heater, Utility Connections for Gas Range, Utility Connections for Gas Oven, Utility Connections for Gas Dryer
Laundry Dryer Hookup - Dual, Washer Hookup, In Basement
Exterior
Exterior Feature Rain Gutters
Garage Spaces 1.0
Fence Fenced/Enclosed, Fenced
Community Features Public Transportation, Shopping, Park, Walk/Jog Trails, Laundromat, Bike Path, Conservation Area, Highway Access, Public School, T-Station
Utilities Available for Gas Range, for Gas Oven, for Gas Dryer, Washer Hookup
Roof Type Shingle
Total Parking Spaces 1
Garage Yes
Building
Foundation Concrete Perimeter
Sewer Public Sewer
Water Public
Architectural Style Cape
Schools
Elementary Schools Stratton
Middle Schools Ottoson
High Schools Arlington High
Read Less
Want to know what your home might be worth? Contact us for a FREE valuation!

Our team is ready to help you sell your home for the highest possible price ASAP
Bought with Rodrigo Serrano • Leading Edge Real Estate





