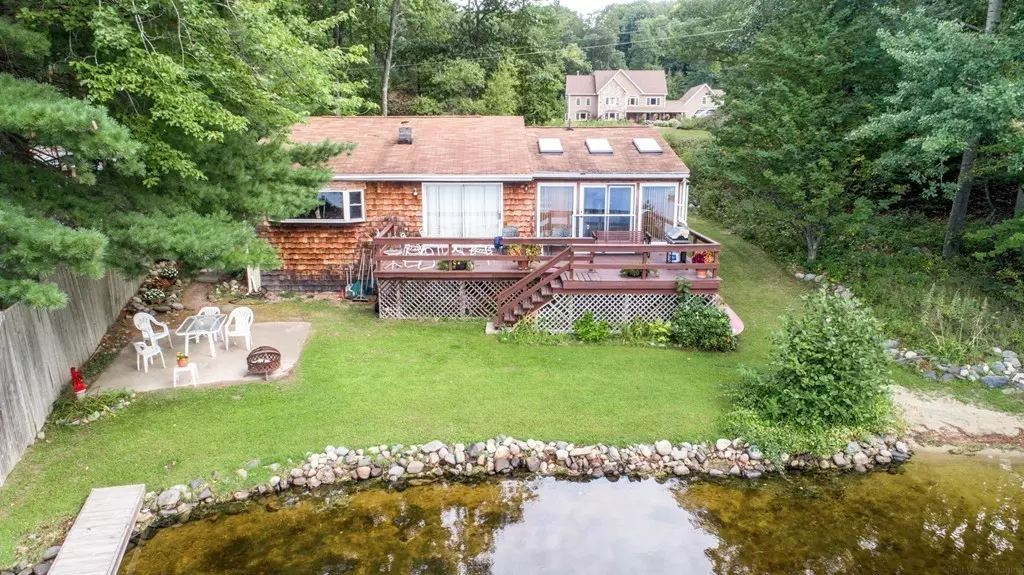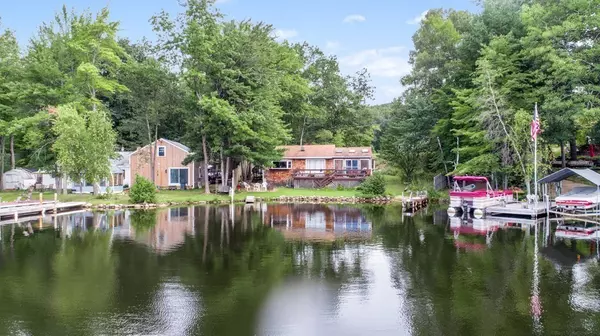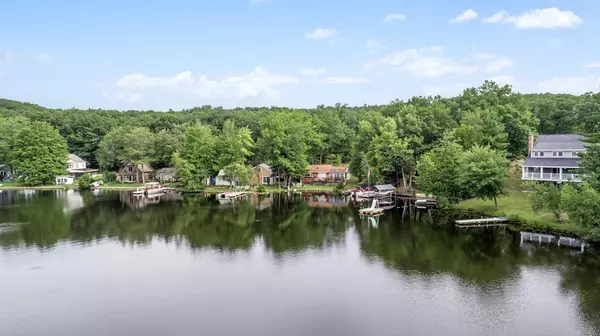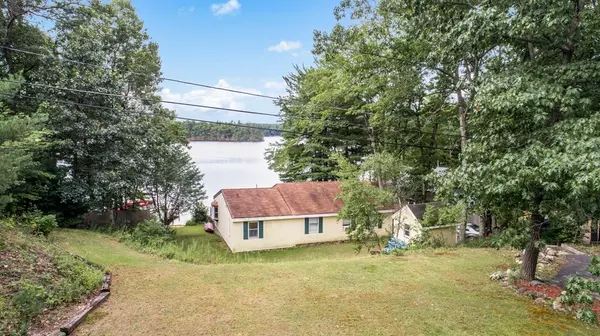$389,000
$379,000
2.6%For more information regarding the value of a property, please contact us for a free consultation.
28 Oak Ridge Rd. Lunenburg, MA 01462
3 Beds
1 Bath
1,504 SqFt
Key Details
Sold Price $389,000
Property Type Single Family Home
Sub Type Single Family Residence
Listing Status Sold
Purchase Type For Sale
Square Footage 1,504 sqft
Price per Sqft $258
MLS Listing ID 72393353
Sold Date 11/06/18
Style Ranch
Bedrooms 3
Full Baths 1
HOA Y/N false
Year Built 1945
Annual Tax Amount $5,600
Tax Year 2018
Lot Size 0.570 Acres
Acres 0.57
Property Description
Much loved Ranch on beautiful Lake Shirley is ready to make your dreams come true. Sited in a quiet cove with beautiful Lake views and stunning sunsets. Large kitchen with dining area, custom built-ins, and cathedral ship lap ceiling flow into the large Living Room with over sized slider to expansive deck. Large Family Room boasts beamed cathedral ship lap ceiling and wall slider to deck creating an ambiance of the best of Lake living. Three Bedrooms and one bath finish off this very special home. Patio and Shed with stone sea wall and two docks. Need for some TLC, but the end result is a home that you will never want to leave...and why would you when you live in Paradise. Lake Shirley is a 354 acre Lake located in the towns of Lunenburg and Shirley with 27 miles of shoreline affording a rare quality of life. Wakeboard, water ski, kayak, canoe, swim, fish, ice skate, cross country ski and snowmobile. Close to commuter railways and major highways, yet, your sanctuary.
Location
State MA
County Worcester
Zoning Res
Direction From Robbs Hill Rd west on Robbs Terrace toward Oak Ridge Rd or Google or GPS 28 Oak Ridge Rd
Rooms
Family Room Cathedral Ceiling(s), Ceiling Fan(s), Beamed Ceilings, Flooring - Wall to Wall Carpet, French Doors, Cable Hookup, Deck - Exterior, Open Floorplan
Basement Full, Sump Pump, Concrete
Primary Bedroom Level First
Kitchen Cathedral Ceiling(s), Ceiling Fan(s), Closet/Cabinets - Custom Built, Flooring - Vinyl, Window(s) - Bay/Bow/Box, Dining Area, Pantry, Attic Access, Exterior Access, Open Floorplan
Interior
Heating Electric
Cooling Window Unit(s), None
Flooring Vinyl, Carpet
Appliance Range, Refrigerator, Electric Water Heater, Utility Connections for Electric Range
Laundry Electric Dryer Hookup, Washer Hookup, First Floor
Exterior
Exterior Feature Rain Gutters, Storage, Stone Wall
Community Features Public Transportation, Shopping, Walk/Jog Trails, Stable(s), Golf, Medical Facility, Laundromat, Conservation Area, Highway Access, House of Worship, Public School
Utilities Available for Electric Range
Waterfront true
Waterfront Description Waterfront, Beach Front, Lake, Lake/Pond, Direct Access, Frontage, 0 to 1/10 Mile To Beach, Beach Ownership(Private)
View Y/N Yes
View Scenic View(s)
Roof Type Shingle, Other
Total Parking Spaces 5
Garage No
Building
Lot Description Cleared, Gentle Sloping
Foundation Concrete Perimeter, Block
Sewer Public Sewer, Private Sewer
Water Public, Private
Schools
High Schools Lunenburg Hs
Others
Senior Community false
Read Less
Want to know what your home might be worth? Contact us for a FREE valuation!

Our team is ready to help you sell your home for the highest possible price ASAP
Bought with Wendy S. McFarland • RE/MAX Prof Associates






