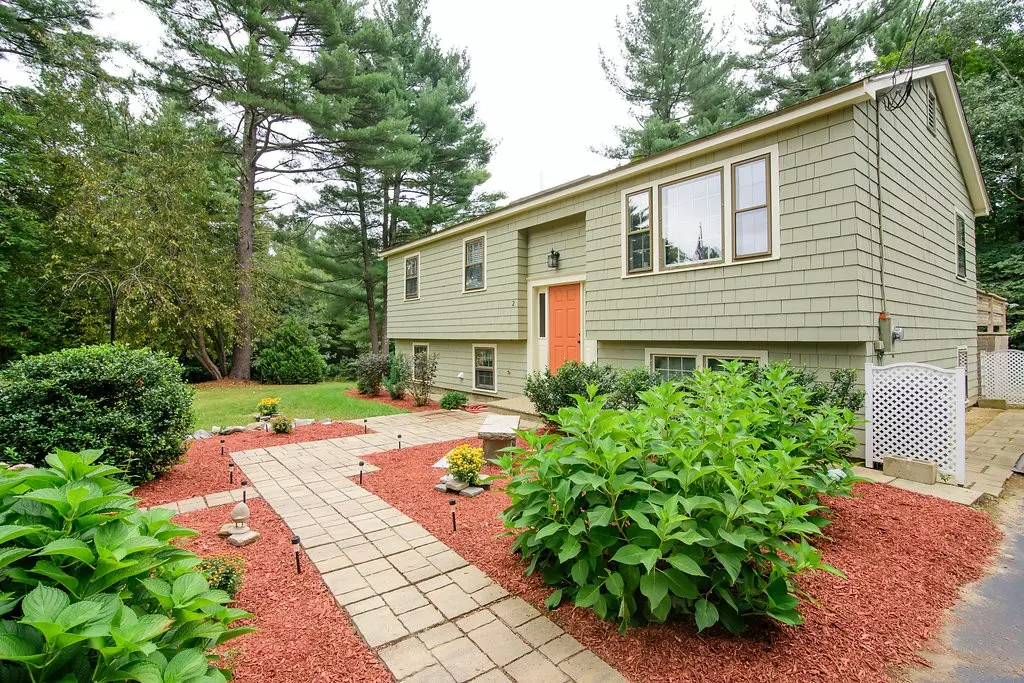$285,000
$285,000
For more information regarding the value of a property, please contact us for a free consultation.
2 Capricorn Ln Townsend, MA 01469
3 Beds
1 Bath
1,474 SqFt
Key Details
Sold Price $285,000
Property Type Single Family Home
Sub Type Single Family Residence
Listing Status Sold
Purchase Type For Sale
Square Footage 1,474 sqft
Price per Sqft $193
MLS Listing ID 72393736
Sold Date 11/09/18
Bedrooms 3
Full Baths 1
Year Built 1982
Annual Tax Amount $4,603
Tax Year 2018
Lot Size 0.490 Acres
Acres 0.49
Property Sub-Type Single Family Residence
Property Description
Sitting on just under ½ acre is this well maintained, move-in-ready 3 BDRM Split. Enter in and up to the first level to find pine-looking flooring through most of the main floor. Enjoy plenty of natural light through the large Picture Window in the Living Room and open sights into the adjoined Dining Room and Kitchen. Quaint Kitchen with expandable island provides additional countertop space when needed. Access the Large Back deck from the Kitchen/Dining Room. Deck offers steps down to a lovely backyard featuring a fire pit. Completing the main level are 3 Bedrooms and a Full Bath. Partially Finished Basement offers a perfect workshop/laundry area as well as a large finished space with a huge closet set up with shelving hardware, perfect for an additional living space, playroom, etc. There's plenty of room to expand your growing family or have that extra space you've been dreaming of!
Location
State MA
County Middlesex
Zoning RA3
Direction S Harbor St to Ash St to Capricorn Ln
Rooms
Basement Full, Partially Finished, Walk-Out Access, Interior Entry
Interior
Heating Central, Forced Air, Natural Gas
Cooling Central Air, Whole House Fan
Flooring Carpet, Laminate
Appliance Range, Dishwasher, Microwave, Refrigerator, Gas Water Heater, Tank Water Heater, Plumbed For Ice Maker, Utility Connections for Gas Range, Utility Connections for Gas Oven, Utility Connections for Electric Dryer
Laundry Washer Hookup
Exterior
Utilities Available for Gas Range, for Gas Oven, for Electric Dryer, Washer Hookup, Icemaker Connection
Roof Type Shingle
Total Parking Spaces 4
Garage No
Building
Lot Description Corner Lot, Cleared, Gentle Sloping, Level
Foundation Concrete Perimeter
Sewer Private Sewer
Water Public
Read Less
Want to know what your home might be worth? Contact us for a FREE valuation!

Our team is ready to help you sell your home for the highest possible price ASAP
Bought with Blood Team • Keller Williams Realty-Merrimack






