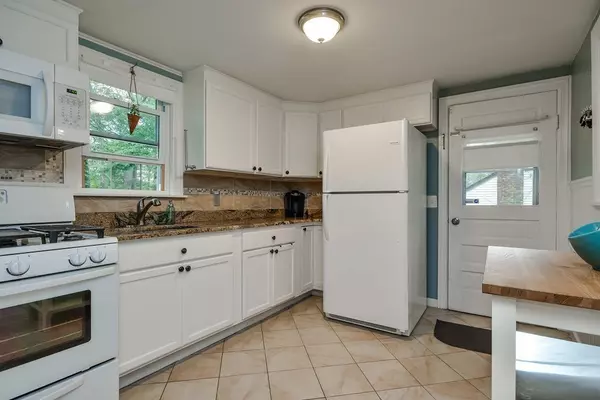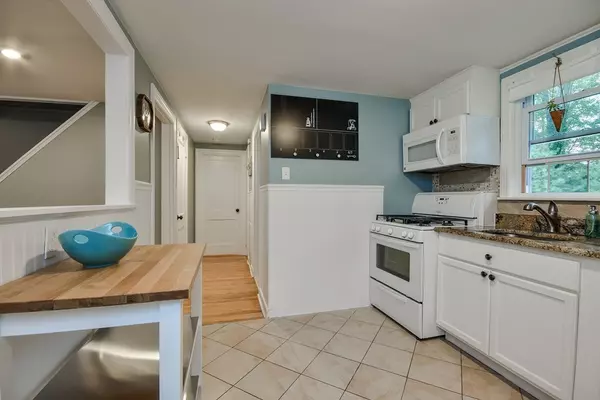$350,000
$352,500
0.7%For more information regarding the value of a property, please contact us for a free consultation.
83 Myrtle St Ashland, MA 01721
3 Beds
2 Baths
1,056 SqFt
Key Details
Sold Price $350,000
Property Type Single Family Home
Sub Type Single Family Residence
Listing Status Sold
Purchase Type For Sale
Square Footage 1,056 sqft
Price per Sqft $331
MLS Listing ID 72394689
Sold Date 11/15/18
Style Cape
Bedrooms 3
Full Baths 2
HOA Y/N false
Year Built 1950
Annual Tax Amount $4,481
Tax Year 2018
Lot Size 6,969 Sqft
Acres 0.16
Property Description
Open House Cancelled!! Turn Key! Adorable 3 Bedroom, 2 Bathroom Cape, with Tons of Updates and Even More Charm! First Floor Offers Versatile Floor Plan with Bright, Light, Cabinet Packed Kitchen which Opens to Living Room (Currently Being Used as a Dining Room) Updated, Full Bath with Lovely Tile Work, Generous Sized Family Room, (Previous Seller used as a Master). Two Additional Bedrooms on Second Floor, and Finished Lower Level with Full Bath - Lots of Options To Make the Lay Out Work For You! Hardwoods Throughout Entire Home Plus the Updates Include Brand New Electric, Freshly Painted, 5 Year Young Furnace, 2 Year Young Siding & Windows. Beautifully Landscaped Yard with Gorgeous Stone Patio!!. All Nestled Near the Center of Ashland Close to Restaurants, Shopping, Things to Do in Community and Super Commuter Friendly with Easy Access to Commuter Rail. I Just Found Your New Home!
Location
State MA
County Middlesex
Zoning res
Direction Myrtle St
Rooms
Basement Full, Partially Finished, Interior Entry
Primary Bedroom Level First
Kitchen Flooring - Stone/Ceramic Tile
Interior
Heating Forced Air, Natural Gas
Cooling Window Unit(s)
Flooring Wood, Tile, Hardwood
Appliance Range, Refrigerator, Washer, Dryer
Laundry In Basement
Exterior
Community Features Public Transportation, Shopping, Pool, Tennis Court(s), Park, Walk/Jog Trails, Stable(s), Golf, Medical Facility, Laundromat, Bike Path, Highway Access, House of Worship, Private School, Public School, T-Station, University
Waterfront false
Roof Type Shingle
Total Parking Spaces 4
Garage No
Building
Foundation Concrete Perimeter
Sewer Public Sewer
Water Public
Others
Senior Community false
Acceptable Financing Contract
Listing Terms Contract
Read Less
Want to know what your home might be worth? Contact us for a FREE valuation!

Our team is ready to help you sell your home for the highest possible price ASAP
Bought with The Sylvia Real Estate Team • Lembu Real Estate






