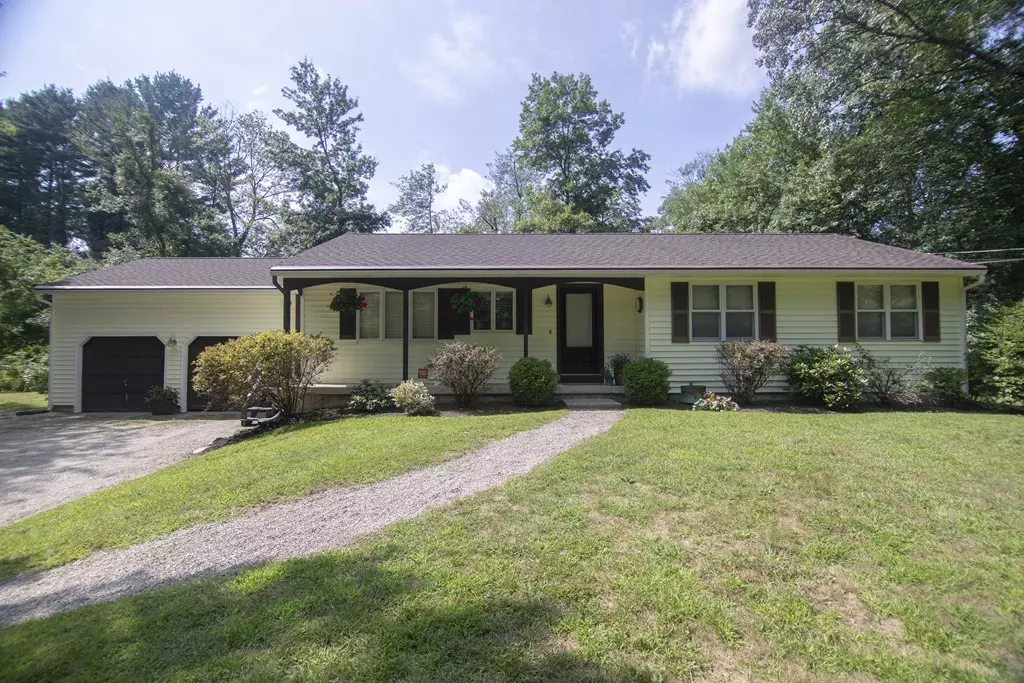$417,110
$420,000
0.7%For more information regarding the value of a property, please contact us for a free consultation.
107 Park Rd Chelmsford, MA 01824
3 Beds
2 Baths
1,261 SqFt
Key Details
Sold Price $417,110
Property Type Single Family Home
Sub Type Single Family Residence
Listing Status Sold
Purchase Type For Sale
Square Footage 1,261 sqft
Price per Sqft $330
MLS Listing ID 72394951
Sold Date 10/25/18
Style Ranch
Bedrooms 3
Full Baths 2
Year Built 1983
Annual Tax Amount $6,688
Tax Year 2018
Lot Size 0.920 Acres
Acres 0.92
Property Sub-Type Single Family Residence
Property Description
Tastefully upgraded, and immaculately maintained, this ranch is a must see! The kitchen, with granite counter tops, upgraded cabinetry, and stainless appliances, offers plenty of counter space. The dining room, graced with hardwood flooring, makes for a great dining are and has access to a spacious deck overlooking the back yard. The dining room flows into the living room, complete with hardwood flooring, and makes for a great entertainment space.. The bedrooms are well proportioned with generous closet space. The bathrooms are both nicely appointed with granite counters and beautiful tile work. The garage is a double bay with high ceilings. The basement is tidy and contains recently updated utilities. A backup generator is wired into the home for peace of mind during power outages. Must see!!
Location
State MA
County Middlesex
Zoning RB
Direction Please use GPS.
Rooms
Basement Full, Sump Pump, Concrete, Unfinished
Primary Bedroom Level First
Dining Room Flooring - Hardwood, Slider
Kitchen Flooring - Stone/Ceramic Tile, Countertops - Stone/Granite/Solid, Cabinets - Upgraded, Stainless Steel Appliances
Interior
Heating Forced Air, Natural Gas
Cooling Central Air, Whole House Fan
Flooring Tile, Hardwood
Appliance Range, Dishwasher, Microwave, Refrigerator, Electric Water Heater, Utility Connections for Gas Range, Utility Connections for Gas Dryer
Laundry Electric Dryer Hookup, Washer Hookup, In Basement
Exterior
Garage Spaces 2.0
Community Features Highway Access
Utilities Available for Gas Range, for Gas Dryer, Washer Hookup
Roof Type Shingle
Total Parking Spaces 4
Garage Yes
Building
Lot Description Cleared
Foundation Concrete Perimeter
Sewer Public Sewer
Water Public
Architectural Style Ranch
Others
Acceptable Financing Seller W/Participate
Listing Terms Seller W/Participate
Read Less
Want to know what your home might be worth? Contact us for a FREE valuation!

Our team is ready to help you sell your home for the highest possible price ASAP
Bought with William LeTendre • RE/MAX Partners





