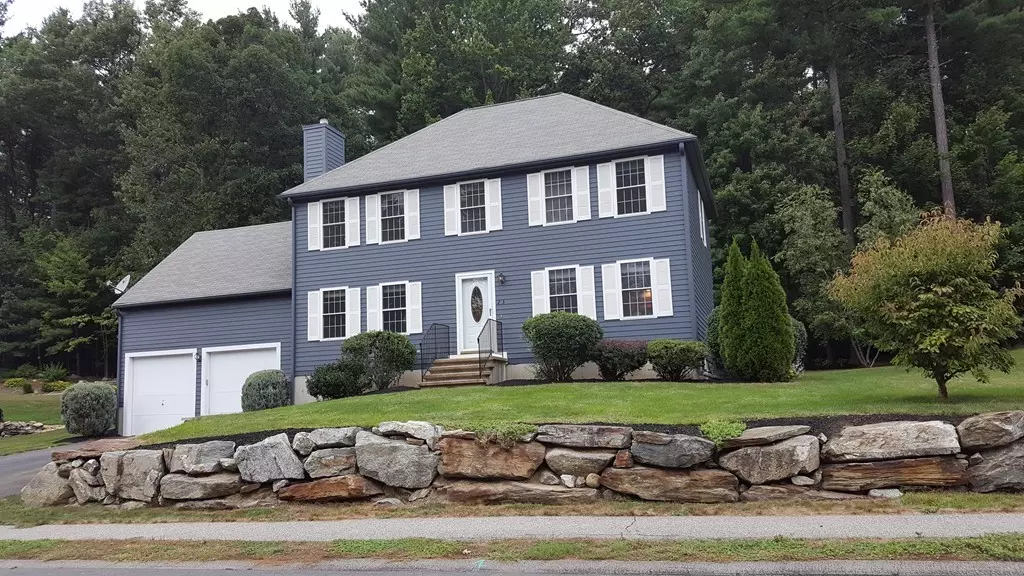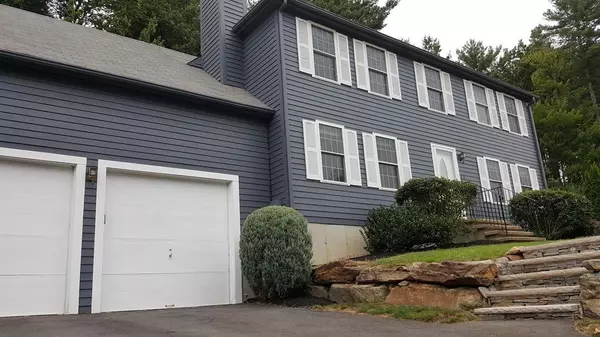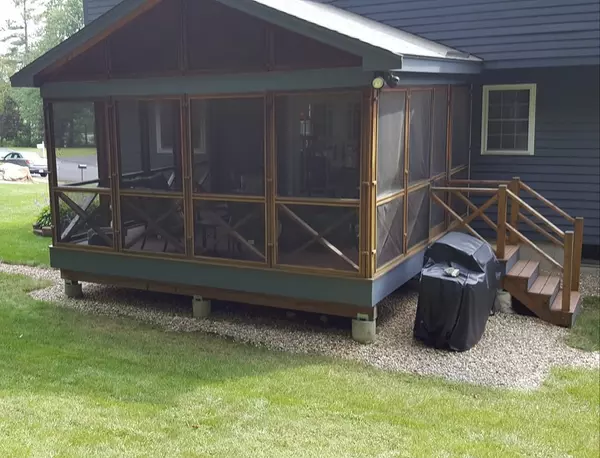$400,500
$405,900
1.3%For more information regarding the value of a property, please contact us for a free consultation.
23 Calvin St Ayer, MA 01432
3 Beds
2.5 Baths
1,764 SqFt
Key Details
Sold Price $400,500
Property Type Single Family Home
Sub Type Single Family Residence
Listing Status Sold
Purchase Type For Sale
Square Footage 1,764 sqft
Price per Sqft $227
MLS Listing ID 72397119
Sold Date 11/29/18
Style Colonial
Bedrooms 3
Full Baths 2
Half Baths 1
HOA Y/N false
Year Built 1999
Annual Tax Amount $5,170
Tax Year 2018
Lot Size 0.340 Acres
Acres 0.34
Property Description
Newly updated Colonial in picturesque neighborhood! OH 9/22-23 12-2 pm! Lg eat-in Kitchen w/NEW cabinets/island/gorgeous granite counter tops/custom sink/garbage disposal, tile floor, open to formal hardwood floor Dining room! Beautiful French doors to a 2011 15x15 cathedral ceiling screened porch w/Timbertech® decking overlooking tranquil wooded area. Living Room w/stunning wood burning fireplace & "pass thru" capped wall (bar stools can add x-tra TV viewing/eating), updated half Bath, & Laundry complete 1st floor. 2nd floor features LARGE "front to back" Master Bedroom/updated Bath/walk-in closet/Office area, plus 2 Bedrooms & updated Full Bath. All 3 Baths exhibit NEW vanity & granite counter tops!! Both Full Baths have New Tile Floors! Home has been freshly painted inside & out! Large unfinished Basement w/endless possibilities to make it your own! Great location close to Rts 2 & 495, 2 miles to elementary & new high school...short walk to Sandy Pond Beach & pretty sunsets!
Location
State MA
County Middlesex
Zoning RES
Direction Use GPS
Rooms
Basement Full
Primary Bedroom Level Second
Dining Room Flooring - Hardwood
Kitchen Flooring - Stone/Ceramic Tile, Dining Area, Countertops - Stone/Granite/Solid, French Doors, Kitchen Island, Open Floorplan, Recessed Lighting
Interior
Heating Baseboard, Oil
Cooling Window Unit(s), 3 or More
Flooring Tile, Carpet, Hardwood
Fireplaces Number 1
Fireplaces Type Living Room
Appliance Range, Dishwasher, Microwave, Refrigerator, Oil Water Heater, Utility Connections for Electric Range, Utility Connections for Electric Dryer
Laundry Flooring - Stone/Ceramic Tile, First Floor, Washer Hookup
Exterior
Exterior Feature Rain Gutters, Storage, Stone Wall
Garage Spaces 2.0
Community Features Public Transportation, Shopping, Walk/Jog Trails, Medical Facility, Conservation Area, Highway Access, Public School, T-Station
Utilities Available for Electric Range, for Electric Dryer, Washer Hookup
Waterfront false
Waterfront Description Beach Front, Lake/Pond, Walk to, 3/10 to 1/2 Mile To Beach, Beach Ownership(Public)
Roof Type Shingle
Total Parking Spaces 4
Garage Yes
Building
Lot Description Wooded, Gentle Sloping
Foundation Concrete Perimeter
Sewer Public Sewer
Water Public
Read Less
Want to know what your home might be worth? Contact us for a FREE valuation!

Our team is ready to help you sell your home for the highest possible price ASAP
Bought with Heather Costa • ERA Key Realty Services- Fram






