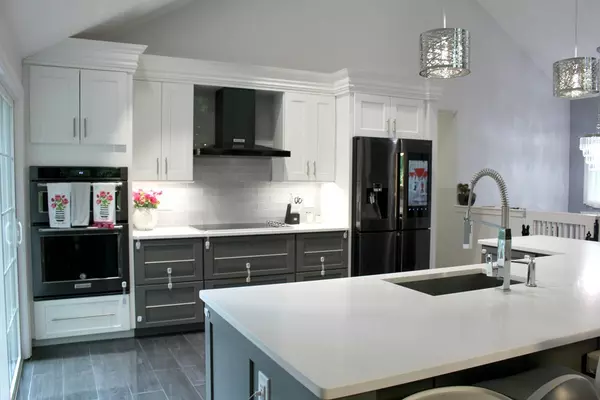$515,000
$519,900
0.9%For more information regarding the value of a property, please contact us for a free consultation.
28 Hundred Oaks Ln, Ashland, MA 01721
3 Beds
2 Baths
2,000 SqFt
Key Details
Sold Price $515,000
Property Type Single Family Home
Sub Type Single Family Residence
Listing Status Sold
Purchase Type For Sale
Square Footage 2,000 sqft
Price per Sqft $257
MLS Listing ID 72397411
Sold Date 11/13/18
Style Raised Ranch
Bedrooms 3
Full Baths 2
Year Built 1981
Annual Tax Amount $6,748
Tax Year 2018
Lot Size 0.710 Acres
Acres 0.71
Property Description
Welcome home! Not your "cookie-cutter" home- it's loaded with modern updates while retaining its original appeal: vaulted ceiling with impressive brick fireplaces. Enjoy the spacious living room that opens to the dining area and a brand new state of the art, nicely equipped kitchen featuring updated countertops, energy star black- stainless appliances, custom cabinets, eat in Kitchen Island ideal for entertaining friends or relaxing with family. Create memories by the cozy open concept living room. Other updates include freshly painted inside/out, hardwood floors, beautiful tiles, newer windows, newer doors, 6 years old roof and heating/ac system, recoated driveway. The private yard offers plenty of space for outdoor entertaining, a true sense of serenity for nature lovers. This beautiful home will not disappoint! It’s truly a wonderful opportunity to own a home, in an established neighborhood.
Location
State MA
County Middlesex
Zoning RES
Direction Cedar Street to Shady Hollow path to Hundred Oaks Ln
Rooms
Family Room Flooring - Stone/Ceramic Tile, Recessed Lighting
Basement Partial, Partially Finished, Walk-Out Access, Interior Entry, Garage Access
Primary Bedroom Level First
Dining Room Flooring - Stone/Ceramic Tile, Open Floorplan, Remodeled, Slider
Kitchen Flooring - Stone/Ceramic Tile, Countertops - Stone/Granite/Solid, Countertops - Upgraded, French Doors, Breakfast Bar / Nook, Cabinets - Upgraded, Open Floorplan, Recessed Lighting, Remodeled, Stainless Steel Appliances, Gas Stove
Interior
Heating Central
Cooling Central Air
Flooring Tile, Carpet, Hardwood
Fireplaces Number 1
Fireplaces Type Living Room
Appliance Oven, Dishwasher, Countertop Range, Washer, Dryer, Range Hood, Plumbed For Ice Maker, Utility Connections for Gas Range, Utility Connections for Electric Oven, Utility Connections for Electric Dryer
Laundry In Basement, Washer Hookup
Exterior
Garage Spaces 2.0
Utilities Available for Gas Range, for Electric Oven, for Electric Dryer, Washer Hookup, Icemaker Connection
Waterfront false
Roof Type Shingle
Total Parking Spaces 8
Garage Yes
Building
Foundation Concrete Perimeter
Sewer Public Sewer
Water Public
Read Less
Want to know what your home might be worth? Contact us for a FREE valuation!

Our team is ready to help you sell your home for the highest possible price ASAP
Bought with Eralda Rushiti • Cali Realty Group, Inc.






