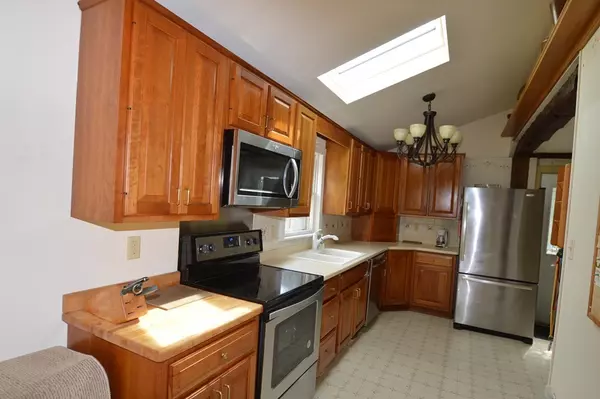$275,000
$285,000
3.5%For more information regarding the value of a property, please contact us for a free consultation.
41 Otis St Lancaster, MA 01523
3 Beds
2 Baths
1,462 SqFt
Key Details
Sold Price $275,000
Property Type Single Family Home
Sub Type Single Family Residence
Listing Status Sold
Purchase Type For Sale
Square Footage 1,462 sqft
Price per Sqft $188
MLS Listing ID 72398279
Sold Date 11/21/18
Style Antique
Bedrooms 3
Full Baths 2
Year Built 1900
Annual Tax Amount $3,415
Tax Year 2018
Lot Size 7,840 Sqft
Acres 0.18
Property Description
Charming post and beam antique cape in terrific location. Beautiful cherry kitchen cabinets, soapstone countertops, and stainless steel appliances. Living room has a woodstove. Spacious sunlit dining room with bow window. First floor bathroom with stained glass window. Three bedrooms upstairs, and full bath with soaking tub. Three heat pumps offer air conditioning in the hot summer months, and a great affordable heat source in the winter. BRAND NEW SEPTIC. French drain around the perimeter of home. Windows that were replaced, Andersen, Hot water heater 2014-2015, Roof approximately 6 years old. Wood stove in LR stays. Terrific Nashoba Regional School system. Celebrate the upcoming holidays in your new home. Owners relocating.
Location
State MA
County Worcester
Zoning Res
Direction Off Rt 117 near Rt 70
Rooms
Family Room Flooring - Wood, Exterior Access
Basement Partial, Bulkhead, Concrete
Primary Bedroom Level Second
Dining Room Bathroom - Full, Flooring - Hardwood, Flooring - Wood
Kitchen Flooring - Vinyl, Cabinets - Upgraded, Dryer Hookup - Electric, Exterior Access, Stainless Steel Appliances, Washer Hookup
Interior
Heating Forced Air, Oil
Cooling Heat Pump, 3 or More
Flooring Wood, Vinyl, Bamboo, Hardwood
Appliance Range, Dishwasher, Refrigerator, Oil Water Heater, Tank Water Heaterless, Utility Connections for Electric Range, Utility Connections for Electric Dryer
Laundry First Floor, Washer Hookup
Exterior
Community Features Shopping, Tennis Court(s), Walk/Jog Trails, Stable(s), Golf, Medical Facility, Conservation Area, Highway Access, House of Worship, Private School, Public School, T-Station
Utilities Available for Electric Range, for Electric Dryer, Washer Hookup
Waterfront false
Waterfront Description Beach Front, Lake/Pond, Beach Ownership(Public)
Roof Type Shingle
Total Parking Spaces 4
Garage No
Building
Lot Description Cleared, Level
Foundation Stone, Brick/Mortar
Sewer Private Sewer
Water Public
Others
Senior Community false
Read Less
Want to know what your home might be worth? Contact us for a FREE valuation!

Our team is ready to help you sell your home for the highest possible price ASAP
Bought with Donna Hohman • Coldwell Banker Residential Brokerage - Leominster






