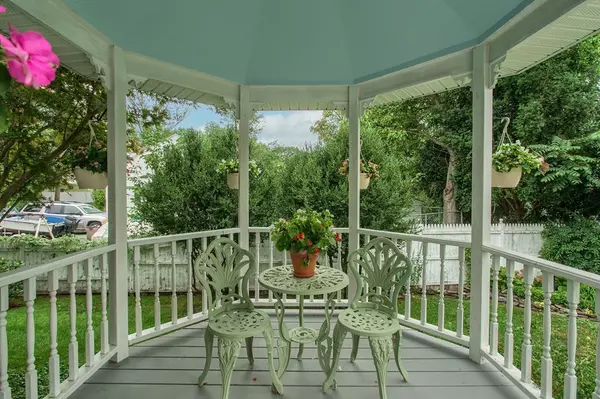$229,900
$224,900
2.2%For more information regarding the value of a property, please contact us for a free consultation.
57 Maryland Ave Fitchburg, MA 01420
2 Beds
1.5 Baths
2,000 SqFt
Key Details
Sold Price $229,900
Property Type Single Family Home
Sub Type Single Family Residence
Listing Status Sold
Purchase Type For Sale
Square Footage 2,000 sqft
Price per Sqft $114
MLS Listing ID 72399620
Sold Date 11/09/18
Style Ranch
Bedrooms 2
Full Baths 1
Half Baths 1
Year Built 1971
Annual Tax Amount $3,701
Tax Year 2018
Lot Size 7,840 Sqft
Acres 0.18
Property Description
A SPECIAL PLACE TO CALL HOME... Welcome to 57 Maryland Ave! Lovingly maintained by the same family for decades, this RANCH offers more than meets the eye with 2-Levels of living space! Many fine features include a beautifully upgraded Kitchen with gorgeous custom cabinets, Corian counters, island and dining area with sliders to the large deck highlighted by a GAZEBO, built-in bench and lots of space for easy outdoor entertaining. Additional features include CENTRAL A/C, generator hookup, carport, and the finished lower-level offers AMAZING multi-use living space with 2-Spacious Rooms, walk-in closet, 1/2 Bath & woodstove - Family Rm/Game Rm/Teen Suite/Office - you choose. Located on a low-traffic side street within minutes to Wachusett MBTA rail station and Route 2. Shopping areas and restaurants nearby. Excellent downsize or starter opportunity! Excellent Value!
Location
State MA
County Worcester
Zoning RA2
Direction Franklin Rd to Oak Hill Rd or Reingold Ave to Maryland Ave
Rooms
Family Room Ceiling Fan(s), Walk-In Closet(s), Flooring - Laminate
Basement Full, Finished, Walk-Out Access, Interior Entry, Sump Pump
Primary Bedroom Level First
Kitchen Closet/Cabinets - Custom Built, Flooring - Vinyl, Dining Area, Countertops - Stone/Granite/Solid, Kitchen Island, Cabinets - Upgraded, Deck - Exterior, Exterior Access, Slider
Interior
Interior Features Ceiling Fan(s), Closet/Cabinets - Custom Built, Office, Den
Heating Electric Baseboard, Wood
Cooling Central Air
Flooring Tile, Vinyl, Hardwood, Wood Laminate, Flooring - Laminate, Flooring - Hardwood
Appliance Oven, Dishwasher, Disposal, Microwave, Countertop Range, Refrigerator, Washer, Dryer, Electric Water Heater, Utility Connections for Electric Range, Utility Connections for Electric Oven, Utility Connections for Electric Dryer
Laundry In Basement, Washer Hookup
Exterior
Exterior Feature Rain Gutters, Storage, Professional Landscaping, Garden
Community Features Public Transportation, Shopping, Park, Walk/Jog Trails, Golf, Medical Facility, Laundromat, Bike Path, Conservation Area, Highway Access, House of Worship, Private School, Public School, T-Station, University
Utilities Available for Electric Range, for Electric Oven, for Electric Dryer, Washer Hookup
Waterfront false
Roof Type Shingle
Parking Type Carport, Paved Drive, Paved
Total Parking Spaces 3
Garage No
Building
Lot Description Level
Foundation Concrete Perimeter
Sewer Public Sewer
Water Public
Schools
Elementary Schools Reingold
Read Less
Want to know what your home might be worth? Contact us for a FREE valuation!

Our team is ready to help you sell your home for the highest possible price ASAP
Bought with Kathleen McNamara • Keller Williams Realty North Central






