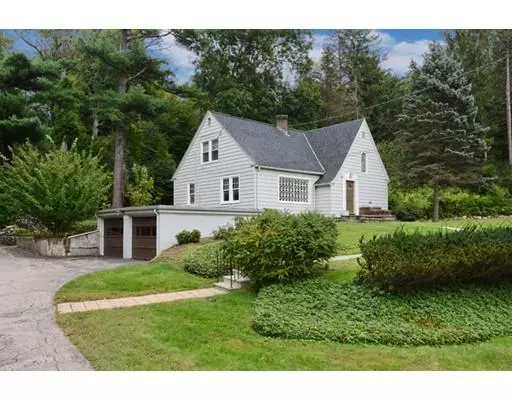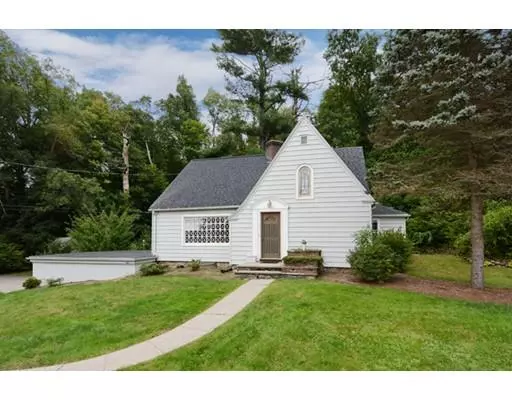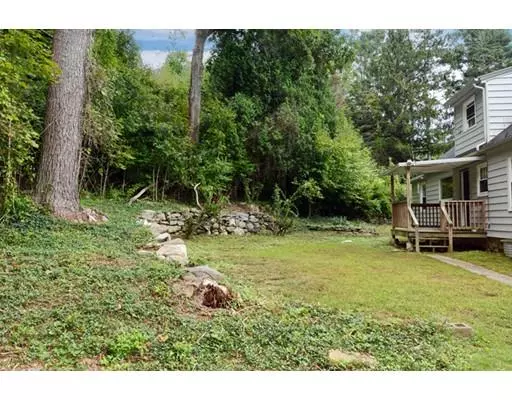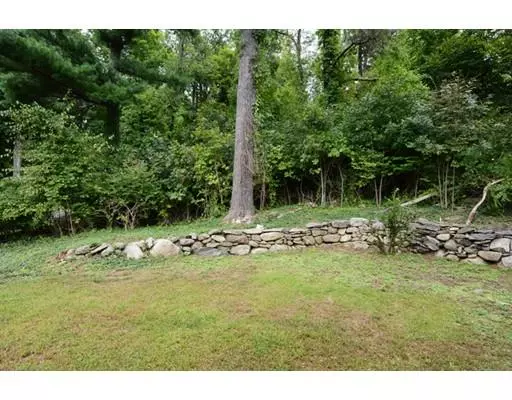$239,900
$239,900
For more information regarding the value of a property, please contact us for a free consultation.
204 Main St Sturbridge, MA 01566
3 Beds
1.5 Baths
1,837 SqFt
Key Details
Sold Price $239,900
Property Type Single Family Home
Sub Type Single Family Residence
Listing Status Sold
Purchase Type For Sale
Square Footage 1,837 sqft
Price per Sqft $130
MLS Listing ID 72399990
Sold Date 04/23/19
Style Cape
Bedrooms 3
Full Baths 1
Half Baths 1
HOA Y/N false
Year Built 1936
Annual Tax Amount $4,112
Tax Year 2018
Lot Size 2.480 Acres
Acres 2.48
Property Sub-Type Single Family Residence
Property Description
Classic New England Cape. Centrally located and sitting on well over two acres, this home enjoys a huge front lawn. Beautifully refinished hardwoods set a warm tone on the first floor. The living room features a large stone fireplace which is gas fired. The kitchen has a separate eating area with a look-through window and offers direct access to the back porch. There are traditional built-ins throughout the home. Four mini-split type air conditioners provide cooling on both living levels.
Location
State MA
County Worcester
Zoning Commercial
Direction Route 20, east to Main St., Just after Farquhar Rd on the left.
Rooms
Family Room Flooring - Hardwood
Basement Full, Garage Access, Concrete, Unfinished
Primary Bedroom Level First
Dining Room Flooring - Hardwood
Kitchen Flooring - Hardwood
Interior
Heating Baseboard, Propane
Cooling Wall Unit(s)
Flooring Vinyl, Carpet, Hardwood
Fireplaces Number 1
Fireplaces Type Living Room
Appliance Range, Refrigerator, Propane Water Heater, Utility Connections for Gas Range
Laundry Second Floor
Exterior
Exterior Feature Rain Gutters, Storage
Garage Spaces 2.0
Community Features Shopping, Medical Facility, Highway Access
Utilities Available for Gas Range
Roof Type Shingle, Rubber
Total Parking Spaces 10
Garage Yes
Building
Lot Description Level, Sloped
Foundation Block, Stone
Sewer Public Sewer
Water Public
Architectural Style Cape
Schools
Elementary Schools Burgess
Middle Schools Tantasqua
High Schools Tantasqua
Others
Senior Community false
Read Less
Want to know what your home might be worth? Contact us for a FREE valuation!

Our team is ready to help you sell your home for the highest possible price ASAP
Bought with Neal LeBlanc • RE/MAX Prof Associates






