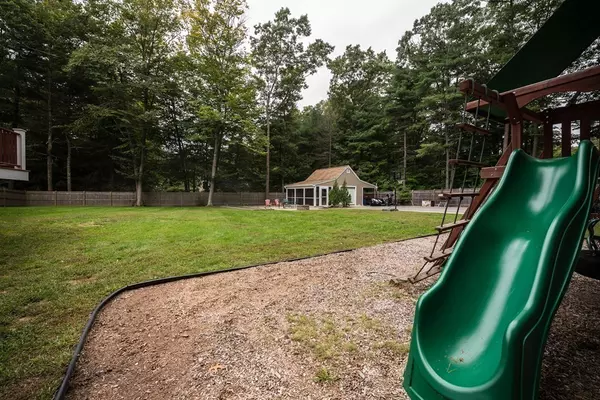$395,000
$404,900
2.4%For more information regarding the value of a property, please contact us for a free consultation.
45 Deerfield Dr Bridgewater, MA 02324
3 Beds
2 Baths
1,817 SqFt
Key Details
Sold Price $395,000
Property Type Single Family Home
Sub Type Single Family Residence
Listing Status Sold
Purchase Type For Sale
Square Footage 1,817 sqft
Price per Sqft $217
MLS Listing ID 72400460
Sold Date 11/30/18
Style Raised Ranch
Bedrooms 3
Full Baths 2
Year Built 1981
Annual Tax Amount $5,289
Tax Year 2018
Lot Size 0.680 Acres
Acres 0.68
Property Sub-Type Single Family Residence
Property Description
Beautiful home in a desirable neighborhood with great curb appeal and an amazing fenced in backyard for the entire family. This yard has something for everyone! There is ample grass space and a swing set for the kids to play. The family can enjoy the deck, bocce ball, the patio with fire pit and the screened in porch. There is a versatile storage set up for multiple uses or a man cave including a 16X20 shed with electricity, attic and an asphalt paved area from the cantilever slide door to the shed. This is a must see to appreciate. A great use of space. The family room has a fireplace with a wood stove and is very spacious. Upgrades include: roof, siding, gutters, electrical, heating and ac, oil tank, hot water heater, hardwood floors, windows, sliding door, garage door and shed. This property is centrally located. It is minutes from Rt 18 and 10 minutes from Rt 24 and the Commuter Rail. This is a great home in a great location for a new family to enjoy for years to come.
Location
State MA
County Plymouth
Zoning Res
Direction Vernon or South to Forest St to Deerfield
Rooms
Family Room Wood / Coal / Pellet Stove, Flooring - Laminate
Basement Full, Partially Finished, Garage Access
Primary Bedroom Level First
Dining Room Flooring - Hardwood, Slider
Kitchen Flooring - Hardwood
Interior
Interior Features Office
Heating Forced Air, Electric Baseboard, Oil
Cooling Central Air
Flooring Carpet, Laminate, Hardwood, Flooring - Wall to Wall Carpet
Fireplaces Number 1
Fireplaces Type Family Room
Appliance Range, Dishwasher, Refrigerator, Electric Water Heater, Tank Water Heater, Utility Connections for Electric Range, Utility Connections for Electric Dryer
Laundry Washer Hookup
Exterior
Exterior Feature Rain Gutters, Storage
Garage Spaces 2.0
Fence Fenced
Community Features Highway Access, University
Utilities Available for Electric Range, for Electric Dryer, Washer Hookup
Roof Type Shingle
Total Parking Spaces 4
Garage Yes
Building
Lot Description Easements
Foundation Concrete Perimeter
Sewer Private Sewer
Water Public
Architectural Style Raised Ranch
Schools
Elementary Schools Mitchell
Middle Schools Williams
High Schools Br High
Read Less
Want to know what your home might be worth? Contact us for a FREE valuation!

Our team is ready to help you sell your home for the highest possible price ASAP
Bought with Linda White • Conway - Norton





