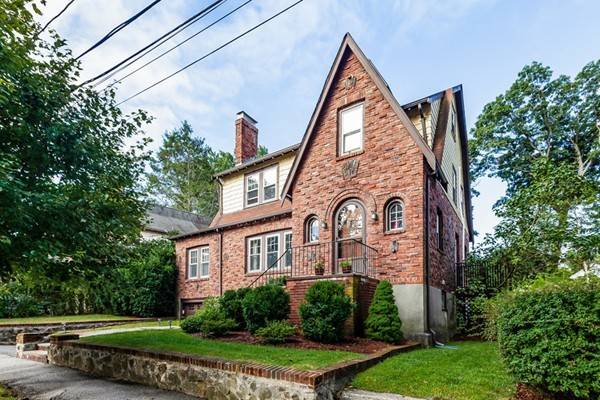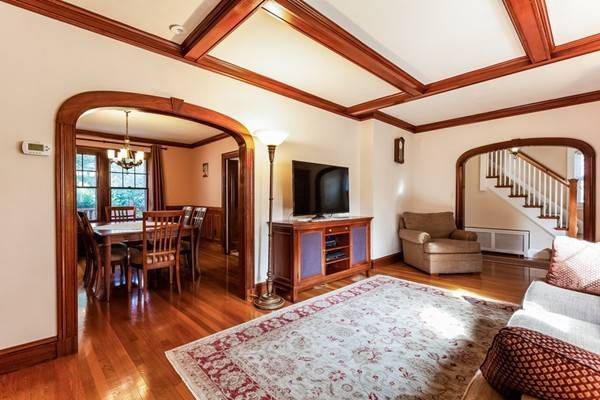$1,000,000
$975,000
2.6%For more information regarding the value of a property, please contact us for a free consultation.
104 Cutter Hill Road Arlington, MA 02474
3 Beds
2 Baths
2,075 SqFt
Key Details
Sold Price $1,000,000
Property Type Single Family Home
Sub Type Single Family Residence
Listing Status Sold
Purchase Type For Sale
Square Footage 2,075 sqft
Price per Sqft $481
MLS Listing ID 72401076
Sold Date 11/14/18
Style Tudor
Bedrooms 3
Full Baths 2
Year Built 1933
Annual Tax Amount $9,569
Tax Year 2018
Lot Size 6,969 Sqft
Acres 0.16
Property Sub-Type Single Family Residence
Property Description
Charming English Tudor with exceptional detail! Welcoming foyer leads to a living room with lovely brick fireplace, built-in bookcases, natural woodwork and beautiful beamed ceiling. Formal dining room features wainscoting and built-in corner cabinet. Eat-in kitchen includes sliding doors which open up to a large deck overlooking a beautifully landscaped yard. This 7-room, 2,075 sq. ft. home boasts hardwood floors throughout, 3 bedrooms, 2 full baths, central air, walk-up attic, full basement, attached garage and much more. Great Arlington location, within walking distance to the Bishop Elementary School. Close to Arlington Center, several parks, playground and the Minuteman Bikeway.
Location
State MA
County Middlesex
Zoning R1
Direction Summer Street to Oak Hill Drive, to Cutter Hill Road
Rooms
Basement Full
Primary Bedroom Level Second
Dining Room Flooring - Hardwood, Wainscoting
Kitchen Flooring - Stone/Ceramic Tile, Dining Area
Interior
Heating Natural Gas
Cooling Central Air
Flooring Tile, Hardwood
Fireplaces Number 1
Fireplaces Type Living Room
Appliance Range, Dishwasher, Disposal, Gas Water Heater
Exterior
Garage Spaces 1.0
Fence Fenced
Community Features Shopping, Park, Walk/Jog Trails, Medical Facility, Bike Path, House of Worship, Private School, Public School, T-Station
Roof Type Shingle
Total Parking Spaces 1
Garage Yes
Building
Foundation Concrete Perimeter
Sewer Public Sewer
Water Public
Architectural Style Tudor
Schools
Elementary Schools Bishop
Middle Schools Ottoson
High Schools Arlington
Others
Acceptable Financing Contract
Listing Terms Contract
Read Less
Want to know what your home might be worth? Contact us for a FREE valuation!

Our team is ready to help you sell your home for the highest possible price ASAP
Bought with Julie Gibson • Bowes Real Estate Real Living





