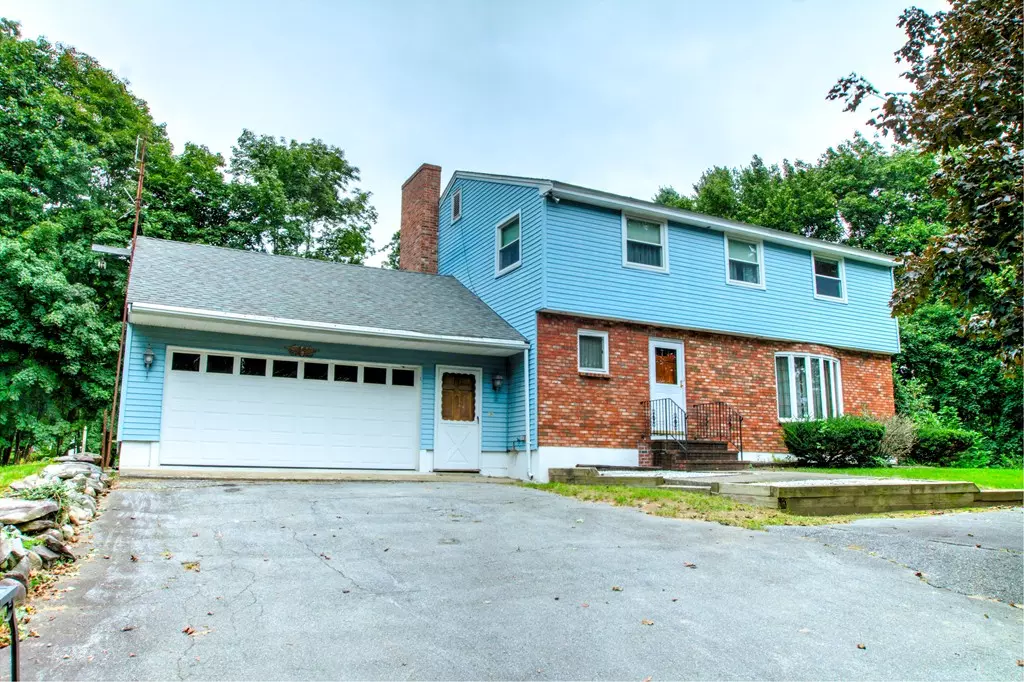$419,900
$429,900
2.3%For more information regarding the value of a property, please contact us for a free consultation.
17 Hazen St Chelmsford, MA 01824
4 Beds
1.5 Baths
2,052 SqFt
Key Details
Sold Price $419,900
Property Type Single Family Home
Sub Type Single Family Residence
Listing Status Sold
Purchase Type For Sale
Square Footage 2,052 sqft
Price per Sqft $204
MLS Listing ID 72401680
Sold Date 10/31/18
Style Colonial
Bedrooms 4
Full Baths 1
Half Baths 1
Year Built 1972
Annual Tax Amount $7,179
Tax Year 2018
Lot Size 0.490 Acres
Acres 0.49
Property Sub-Type Single Family Residence
Property Description
SWEAT EQUITY ALERT! Estate Sale. This well built 4 Bed, 1.5 Bath, 2 Car Garage offers huge potential for someone interested in making cosmetic updates and upgrades. Kitchen has a gas range, laminate floors and counters, separate dining room, large family room with brick wood burning fireplace, additional good size formal Livingroom in the front of the house with wall to all carpet. Upstairs has four good size bedrooms with a master bedroom that has dual walk in closets, one of which could be converted to a master bath if desired. Semi-finished basement space with laundry hookups. 3 season porch overlooks flat backyard with roughly a ½ acre lot. Located close to the center of Chelmsford with easy access to Rt 3, Rt 4 and Concord Road. Property is sold "AS IS". Don't miss this opportunity to add your own value!
Location
State MA
County Middlesex
Zoning RB
Direction Concord Road to Hazen
Rooms
Family Room Flooring - Wall to Wall Carpet, Window(s) - Bay/Bow/Box
Basement Full, Partially Finished, Concrete
Primary Bedroom Level Second
Dining Room Flooring - Wall to Wall Carpet
Kitchen Flooring - Laminate
Interior
Heating Baseboard, Natural Gas
Cooling Wall Unit(s), None
Flooring Carpet
Fireplaces Number 2
Fireplaces Type Living Room
Appliance Range, Dishwasher, Refrigerator, Utility Connections for Gas Range
Laundry In Basement
Exterior
Exterior Feature Storage, Sprinkler System
Garage Spaces 2.0
Utilities Available for Gas Range
Roof Type Shingle
Total Parking Spaces 6
Garage Yes
Building
Lot Description Level
Foundation Concrete Perimeter
Sewer Public Sewer
Water Public
Architectural Style Colonial
Schools
Elementary Schools South Row
Middle Schools Mccarthy
High Schools Chs
Read Less
Want to know what your home might be worth? Contact us for a FREE valuation!

Our team is ready to help you sell your home for the highest possible price ASAP
Bought with Lien Pham • Transcend Realty





