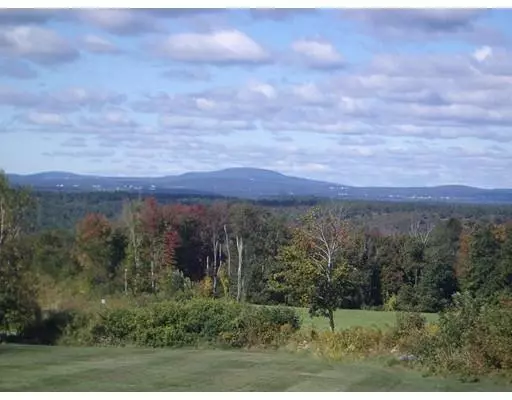$679,000
$699,000
2.9%For more information regarding the value of a property, please contact us for a free consultation.
182 Prospect Hill Rd Harvard, MA 01451
2 Beds
3 Baths
2,797 SqFt
Key Details
Sold Price $679,000
Property Type Single Family Home
Sub Type Single Family Residence
Listing Status Sold
Purchase Type For Sale
Square Footage 2,797 sqft
Price per Sqft $242
MLS Listing ID 72401678
Sold Date 07/15/19
Style Contemporary, Farmhouse
Bedrooms 2
Full Baths 3
HOA Y/N false
Year Built 2001
Annual Tax Amount $10,946
Tax Year 2019
Lot Size 0.600 Acres
Acres 0.6
Property Sub-Type Single Family Residence
Property Description
MAGNIFICENT MOUNTAIN VIEW!! Exciting 8-room Contemporary loaded with character! Breathtaking views! Completely rebuilt in 2001, 3-zone heat and AC, Buderus boiler in '05! Some post and beams remain from original 1791 house. Open floor plan in kitchen, dining room and family room with stunning Douglas Fir flooring. Corian counters, recent stainless appliances, pantry, walk-in storage closet. First floor bedroom/office and full bath. Large master bedroom with bath and big walk-in closet! Down the hall are two more generous rooms, a full bath and laundry room to complete the second floor. Two convenient stairways to second floor. Attached garage, irrigation system around house and upper yard. Sweeping lawn for outdoor activities! View includes hundreds of acres of the Oxbow National Wildlife Preserve, with facilities and boat ramp to the Nashua River. Good walking roads w/ breathtaking vistas, lead to Fruitlands Museum, Still River Village and Historical Society Museum.
Location
State MA
County Worcester
Zoning Agri/Res
Direction Off Still River Road.
Rooms
Family Room Cathedral Ceiling(s), Beamed Ceilings, Flooring - Hardwood, Window(s) - Bay/Bow/Box, Open Floorplan
Basement Partial, Crawl Space, Interior Entry
Primary Bedroom Level Second
Dining Room Beamed Ceilings, Flooring - Hardwood, French Doors
Kitchen Beamed Ceilings, Flooring - Hardwood, Pantry, Countertops - Stone/Granite/Solid, Open Floorplan, Recessed Lighting
Interior
Interior Features Recessed Lighting, Home Office, Wired for Sound
Heating Forced Air, Oil
Cooling Central Air
Flooring Wood, Tile, Carpet, Flooring - Hardwood, Flooring - Wood
Appliance Range, Dishwasher, Refrigerator, Washer, Dryer, ENERGY STAR Qualified Refrigerator, Water Softener, Range - ENERGY STAR, Electric Water Heater, Utility Connections for Electric Range, Utility Connections for Electric Dryer
Laundry Electric Dryer Hookup, Washer Hookup, Second Floor
Exterior
Exterior Feature Storage, Professional Landscaping, Sprinkler System
Garage Spaces 1.0
Community Features Walk/Jog Trails, Conservation Area, House of Worship, Private School, Public School
Utilities Available for Electric Range, for Electric Dryer, Washer Hookup
Waterfront Description Beach Front, Lake/Pond, Beach Ownership(Public)
View Y/N Yes
View Scenic View(s)
Roof Type Shingle
Total Parking Spaces 4
Garage Yes
Building
Lot Description Cleared, Gentle Sloping
Foundation Concrete Perimeter, Stone, Irregular
Sewer Inspection Required for Sale, Private Sewer
Water Private
Architectural Style Contemporary, Farmhouse
Schools
Elementary Schools Harvard
Middle Schools Harvard
High Schools Bromfield Harv.
Others
Senior Community false
Acceptable Financing Contract
Listing Terms Contract
Read Less
Want to know what your home might be worth? Contact us for a FREE valuation!

Our team is ready to help you sell your home for the highest possible price ASAP
Bought with Pozerycki Arpino Team • Keller Williams Realty-Merrimack






