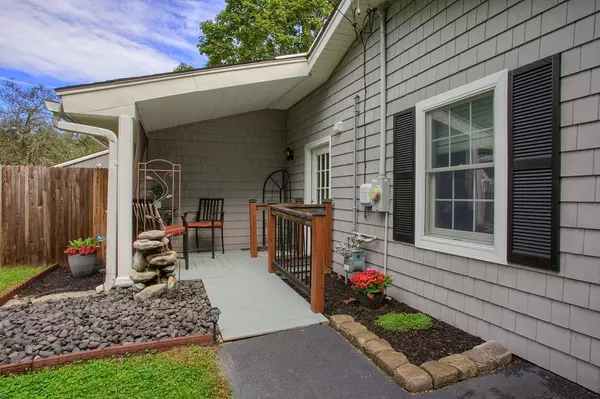$517,000
$499,900
3.4%For more information regarding the value of a property, please contact us for a free consultation.
21 Wildes Chelmsford, MA 01824
4 Beds
2.5 Baths
2,476 SqFt
Key Details
Sold Price $517,000
Property Type Single Family Home
Sub Type Single Family Residence
Listing Status Sold
Purchase Type For Sale
Square Footage 2,476 sqft
Price per Sqft $208
MLS Listing ID 72402654
Sold Date 11/20/18
Style Ranch
Bedrooms 4
Full Baths 2
Half Baths 1
HOA Y/N false
Year Built 1958
Annual Tax Amount $7,139
Tax Year 2018
Lot Size 0.590 Acres
Acres 0.59
Property Sub-Type Single Family Residence
Property Description
This beautifully updated Ranch sits on a corner lot in the Farms, walking distance to Thanksgiving Forest and South Row school. A large recent master bedroom addition with in-law/au-pair potential features a private entryway and a beautiful oversized tile master bath with walk in shower and jacuzzi tub, . This home features a fully applianced granite Kitchen, a Dining Room with gas fireplace, and a large Family Room overlooking a flat yard with newer cedar fence, paver patio, and fire pit. Nicely set up for outdoor entertaining. There are 3 additional bedrooms and an office/5th bedroom. All systems have been updated - FHA, Central Air, Anderson windows, 30 yr roof, recent "nail lite" vinyl siding. A new 6 zone irrigation system was recently installed. The 24 x 24 cathedralled addition has a full basement for storage or a workshop area. All set in a fabulous South Chelmsford neighborhood location.
Location
State MA
County Middlesex
Zoning RB
Direction Boston Rd (Rt 4) to Wildes Rd - corner of Parlee
Rooms
Family Room Flooring - Wall to Wall Carpet, French Doors
Basement Partial, Slab, Unfinished
Primary Bedroom Level First
Dining Room Flooring - Stone/Ceramic Tile
Kitchen Flooring - Stone/Ceramic Tile, Countertops - Stone/Granite/Solid
Interior
Interior Features Ceiling Fan(s), Den
Heating Forced Air
Cooling Central Air
Flooring Tile, Carpet, Laminate, Hardwood, Flooring - Wall to Wall Carpet
Fireplaces Number 1
Appliance Range, Dishwasher, Disposal, Microwave, Refrigerator, Gas Water Heater, Plumbed For Ice Maker, Utility Connections for Electric Range, Utility Connections for Electric Dryer
Laundry Washer Hookup, First Floor
Exterior
Exterior Feature Rain Gutters, Sprinkler System
Fence Fenced
Community Features Public Transportation, Shopping, Pool, Tennis Court(s), Park, Walk/Jog Trails, Stable(s), Golf, Medical Facility, Laundromat, Bike Path, Conservation Area, Highway Access, House of Worship, Public School
Utilities Available for Electric Range, for Electric Dryer, Washer Hookup, Icemaker Connection
Roof Type Shingle
Total Parking Spaces 6
Garage No
Building
Lot Description Corner Lot
Foundation Concrete Perimeter, Slab, Irregular
Sewer Public Sewer
Water Public
Architectural Style Ranch
Schools
Elementary Schools South Row
Middle Schools Mccarthy
High Schools Chs
Others
Senior Community false
Acceptable Financing Contract
Listing Terms Contract
Read Less
Want to know what your home might be worth? Contact us for a FREE valuation!

Our team is ready to help you sell your home for the highest possible price ASAP
Bought with Melissa Kimball • RE/MAX Partners





