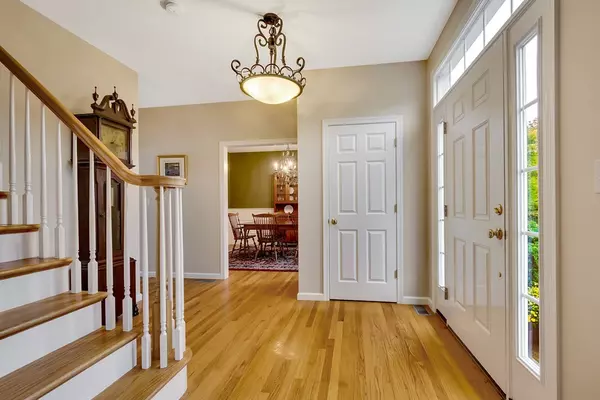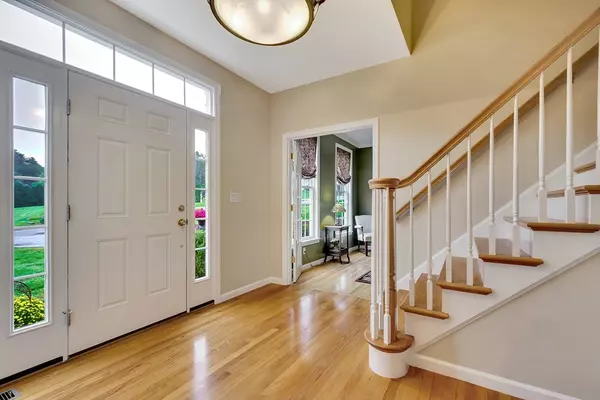$670,000
$649,999
3.1%For more information regarding the value of a property, please contact us for a free consultation.
11 Pennock Rd Ashland, MA 01721
4 Beds
3.5 Baths
3,086 SqFt
Key Details
Sold Price $670,000
Property Type Single Family Home
Sub Type Single Family Residence
Listing Status Sold
Purchase Type For Sale
Square Footage 3,086 sqft
Price per Sqft $217
MLS Listing ID 72406047
Sold Date 12/20/18
Style Colonial
Bedrooms 4
Full Baths 3
Half Baths 1
Year Built 2000
Annual Tax Amount $10,084
Tax Year 2018
Lot Size 0.740 Acres
Acres 0.74
Property Description
Classic Colonial in sought after subdivision convenient for commuter rail. Hardwoods throughout. Kitchen has SS , Corian, dining area, slider to composite deck. Sunny front to back FR with gas insert fireplace and large picture windows.Formal dining room with chandelier and wainscoting . Private office or sitting room with full height custom built ins.Half bath can be converted back to shower room as plumbing in situ. Master bedroom suite has large walk in closet leading to unfinished storage space.Master bath with corner jacuzzi style tub,dble vanity and sep shower .Beds two and three both with walk in closets plus an extra walk in. Fourth bed currently used as home office. Partially finished b/ment with gas fireplace in large game room and open plan to den with built ins.Full bathroom on this floor. Sliders to stone patio, inground pool.Nat Gas hookup for grill. Firepit. Central vac. Two car garage. Storage shed.
Location
State MA
County Middlesex
Zoning R1
Direction R135 to Frankland to Pennock.
Rooms
Family Room Ceiling Fan(s), Flooring - Hardwood, Window(s) - Picture, Open Floorplan, Recessed Lighting
Basement Full, Partially Finished, Walk-Out Access, Interior Entry, Radon Remediation System, Concrete
Primary Bedroom Level Second
Dining Room Flooring - Hardwood, Chair Rail, Wainscoting
Kitchen Flooring - Stone/Ceramic Tile, Dining Area, Countertops - Stone/Granite/Solid, Kitchen Island, Deck - Exterior, Exterior Access, Open Floorplan, Recessed Lighting, Slider, Stainless Steel Appliances, Gas Stove
Interior
Interior Features Bathroom - Full, Bathroom - With Tub & Shower, Closet - Linen, Recessed Lighting, Slider, Closet, Closet/Cabinets - Custom Built, Bathroom, Game Room, Den, Central Vacuum, Wired for Sound
Heating Forced Air, Electric Baseboard, Natural Gas, Electric, Fireplace
Cooling Central Air
Flooring Tile, Carpet, Hardwood, Flooring - Stone/Ceramic Tile, Flooring - Wall to Wall Carpet
Fireplaces Number 2
Fireplaces Type Family Room
Appliance Range, Dishwasher, Disposal, Microwave, Refrigerator, Washer, Dryer, Vacuum System, Other, Gas Water Heater, Tank Water Heater, Plumbed For Ice Maker, Utility Connections for Gas Range, Utility Connections for Gas Dryer
Laundry Flooring - Stone/Ceramic Tile, First Floor, Washer Hookup
Exterior
Exterior Feature Rain Gutters, Storage, Professional Landscaping, Sprinkler System, Decorative Lighting, Stone Wall
Garage Spaces 2.0
Pool In Ground
Community Features Public Transportation, Shopping, Park, Walk/Jog Trails, Highway Access, House of Worship, Public School
Utilities Available for Gas Range, for Gas Dryer, Washer Hookup, Icemaker Connection
Waterfront false
Roof Type Shingle
Total Parking Spaces 6
Garage Yes
Private Pool true
Building
Lot Description Wooded, Easements, Gentle Sloping
Foundation Concrete Perimeter
Sewer Public Sewer
Water Public
Read Less
Want to know what your home might be worth? Contact us for a FREE valuation!

Our team is ready to help you sell your home for the highest possible price ASAP
Bought with Raya Neerman • Coldwell Banker Residential Brokerage - Framingham






