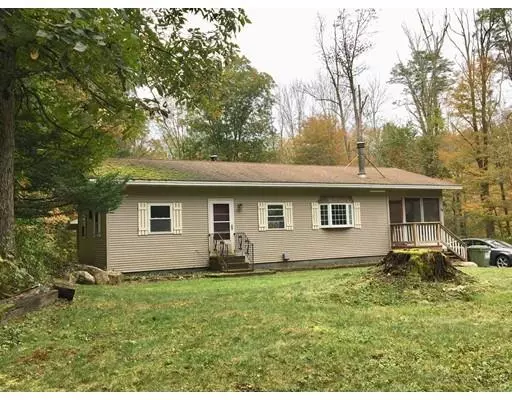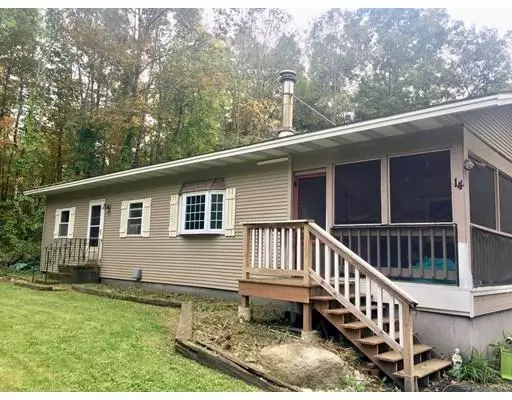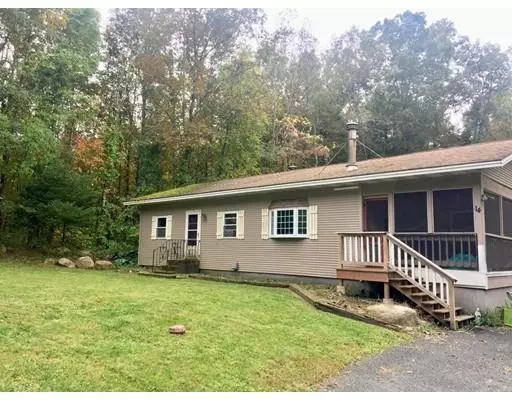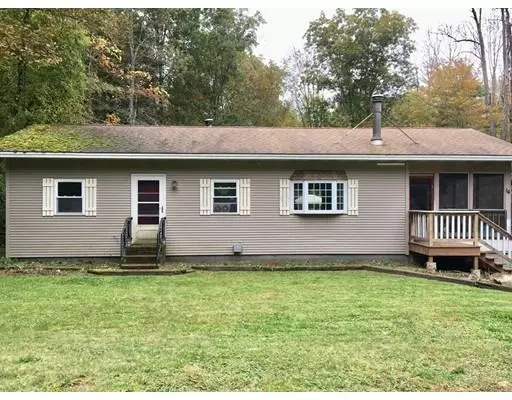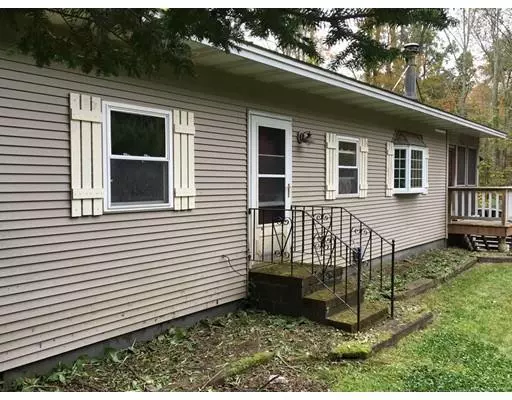$131,900
$130,000
1.5%For more information regarding the value of a property, please contact us for a free consultation.
14 N Brookfield Rd Brookfield, MA 01506
3 Beds
1 Bath
1,080 SqFt
Key Details
Sold Price $131,900
Property Type Single Family Home
Sub Type Single Family Residence
Listing Status Sold
Purchase Type For Sale
Square Footage 1,080 sqft
Price per Sqft $122
MLS Listing ID 72406887
Sold Date 05/29/19
Style Ranch
Bedrooms 3
Full Baths 1
Year Built 1966
Annual Tax Amount $2,708
Tax Year 2018
Lot Size 10,890 Sqft
Acres 0.25
Property Description
**Improved Price** Cozy Ranch with Privacy but yet still close to the Brookfield common and RT 9. Enclosed porch to enjoy nature. Open floor plan with the dining area and living room. Dining area has a pellet stove to save on heating costs and a large bay window for natural light. The living room has a beautiful pine ceiling with sliding glass doors leading to a gated deck to overlook the backyard. Country kitchen with a large bay window and wood laminate floor. Down the hall is a private laundry room, where you will find the the washer and dryer, water heater, water treatment tanks all within a convient space. Full bathroom with a built-in linen closet. 3 bedrooms located at the end of the hallway, all good sized rooms. The backyard features an over-sized detached garage with lots of workspace with a separate side door and a storage shed for your lawn tools. The driveway wraps around the house to access the garage, great for a working garage. Short Sale Approved Price
Location
State MA
County Worcester
Zoning Res
Direction RT 9 to N. Brookfield Rd.
Rooms
Kitchen Flooring - Laminate, Window(s) - Bay/Bow/Box, Country Kitchen, Recessed Lighting
Interior
Interior Features Ceiling Fan(s), Living/Dining Rm Combo
Heating Forced Air, Natural Gas, Other
Cooling Window Unit(s)
Flooring Tile, Vinyl, Carpet, Wood Laminate
Fireplaces Type Wood / Coal / Pellet Stove
Appliance Range, Dishwasher, ENERGY STAR Qualified Refrigerator, Utility Connections for Gas Range, Utility Connections for Electric Dryer
Laundry Main Level, Electric Dryer Hookup, Washer Hookup
Exterior
Exterior Feature Storage, Garden
Garage Spaces 1.0
Community Features Park, Walk/Jog Trails, Bike Path, Conservation Area, Public School
Utilities Available for Gas Range, for Electric Dryer, Washer Hookup
Roof Type Shingle
Total Parking Spaces 5
Garage Yes
Building
Lot Description Wooded
Foundation Concrete Perimeter
Sewer Private Sewer
Water Private
Architectural Style Ranch
Others
Acceptable Financing Contract
Listing Terms Contract
Special Listing Condition Short Sale
Read Less
Want to know what your home might be worth? Contact us for a FREE valuation!

Our team is ready to help you sell your home for the highest possible price ASAP
Bought with 2 Sisters & Associates • Emerson REALTORS®

