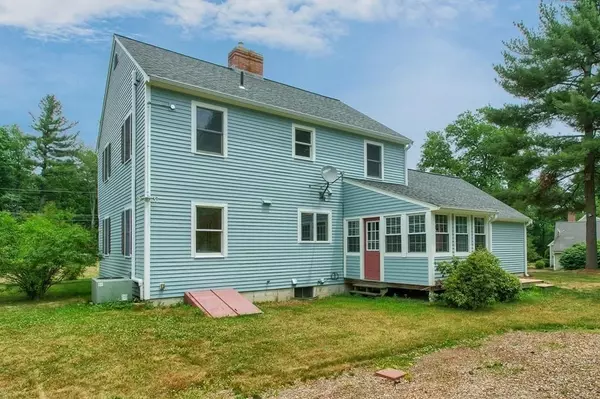$305,000
$309,900
1.6%For more information regarding the value of a property, please contact us for a free consultation.
1596 Mass. Ave Lunenburg, MA 01462
4 Beds
2.5 Baths
1,844 SqFt
Key Details
Sold Price $305,000
Property Type Single Family Home
Sub Type Single Family Residence
Listing Status Sold
Purchase Type For Sale
Square Footage 1,844 sqft
Price per Sqft $165
MLS Listing ID 72408691
Sold Date 12/17/18
Style Garrison
Bedrooms 4
Full Baths 2
Half Baths 1
HOA Y/N false
Year Built 1986
Annual Tax Amount $5,650
Tax Year 2018
Lot Size 1.030 Acres
Acres 1.03
Property Description
This home shouldn't be passed by!Great large lot,partially fenced in and set back from road.Large mud room will be the envy of others.Perfect family home with great layout.A bathroom on first floor and 2 full bathrooms on 2nd floor. Large master with private bath and 3 good size bedrooms.Fresh paint and move in ready. House comes with a roof warranty. New septic in 2016, newer roof, furnace, and central air. 3 season porch looks out to the private backyard. Plenty of room to put up a swing set or put in a pool. Raise your family in this open concept kitchen/dining/family area. Entertain in your formal dining room or relax in the living room by the fireplace. Plenty of closets and storage space.Dry and unfinished basement with partially studded room to finish if you so choose. OPEN HOUSE SUNDAY - OCTOBER 14TH from 12-2 PM.
Location
State MA
County Worcester
Zoning RA
Direction Rt 2A is Mass Ave. use GPS
Rooms
Family Room Flooring - Hardwood, Deck - Exterior, Open Floorplan, Slider
Basement Full, Interior Entry, Bulkhead, Concrete, Unfinished
Primary Bedroom Level Second
Dining Room Closet/Cabinets - Custom Built, Flooring - Hardwood
Kitchen Flooring - Hardwood, Dining Area, Pantry, Open Floorplan
Interior
Heating Baseboard, Oil
Cooling Central Air
Flooring Tile, Carpet, Hardwood
Fireplaces Number 1
Fireplaces Type Living Room
Appliance Range, Dishwasher, Microwave, Refrigerator
Laundry Second Floor
Exterior
Garage Spaces 2.0
Community Features Public Transportation, Shopping, Tennis Court(s), Park, Walk/Jog Trails, Stable(s), Golf, Bike Path, Conservation Area, House of Worship, Public School, T-Station
Waterfront false
Waterfront Description Beach Front, Lake/Pond, 1 to 2 Mile To Beach, Beach Ownership(Public)
Roof Type Shingle
Total Parking Spaces 4
Garage Yes
Building
Lot Description Level
Foundation Concrete Perimeter
Sewer Private Sewer
Water Public
Schools
Elementary Schools Lunenburg
Middle Schools Lunenburg
High Schools Lunenburg
Read Less
Want to know what your home might be worth? Contact us for a FREE valuation!

Our team is ready to help you sell your home for the highest possible price ASAP
Bought with Rudolph Baldarelli • Frigoletto Real Estate






