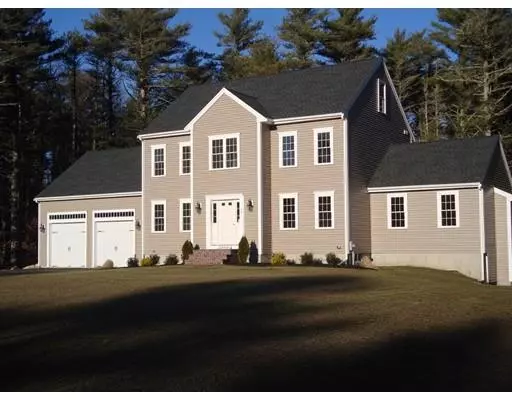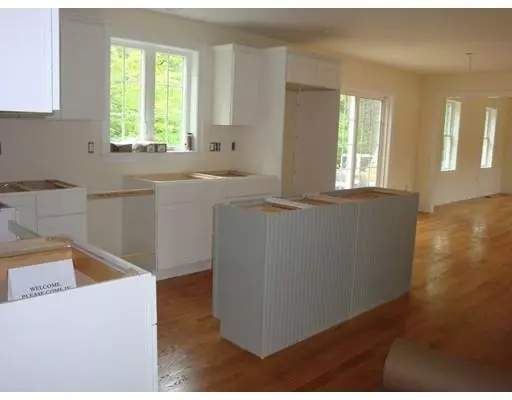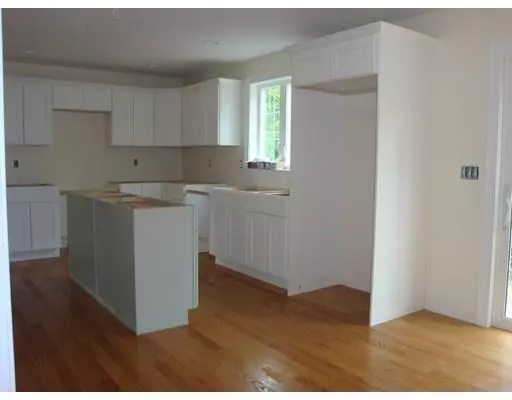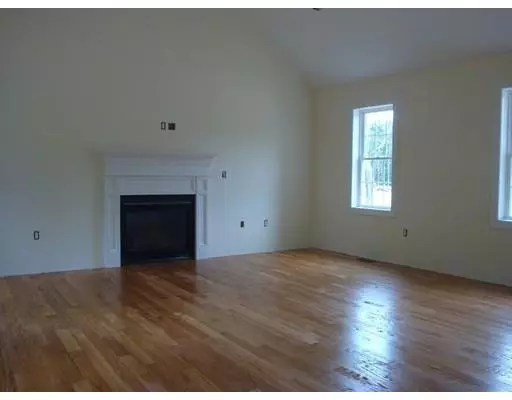$529,900
$529,900
For more information regarding the value of a property, please contact us for a free consultation.
48 Whitetail Lane Middleboro, MA 02346
4 Beds
2.5 Baths
2,336 SqFt
Key Details
Sold Price $529,900
Property Type Single Family Home
Sub Type Single Family Residence
Listing Status Sold
Purchase Type For Sale
Square Footage 2,336 sqft
Price per Sqft $226
MLS Listing ID 72408882
Sold Date 02/28/19
Style Colonial
Bedrooms 4
Full Baths 2
Half Baths 1
Year Built 2018
Annual Tax Amount $9,999
Tax Year 2016
Lot Size 1.840 Acres
Acres 1.84
Property Sub-Type Single Family Residence
Property Description
Welcome to Whitetail Estates! THE KITCHEN IS IN! ALL YOU HAVE TO DO IS PICK THE GRANITE! Come on down and make it your own. Featuring custom built home by craftsman builders. This sprawling colonial provides huge granite kitchen island, tiled baths, gleaming hardwood floors, FOUR generously sized bedrooms, cathedral ceilings, and a family room with fireplace and sliders to a16 ' private deck overlooking wooded backyard. Additional features include steel support beams in the basement and a walk-up attic. Additional 800 sq ft in upper level with windows and flooring ready for future expansion! This premium nearly 2 acre lot is part of a 10 lot subdivision. Spec sheet to be provided. Single family Great location snuggled in a wooded private lot just mins to highway, shopping and recreation.
Location
State MA
County Plymouth
Zoning RES
Direction Off Rte 44 - New Subdivision \"Whitetail Estates\" Rd will be next to 27 Chestnut St
Rooms
Basement Full
Primary Bedroom Level Second
Dining Room Flooring - Hardwood
Kitchen Flooring - Stone/Ceramic Tile
Interior
Heating Natural Gas
Cooling Central Air
Flooring Wood, Tile, Carpet
Fireplaces Number 1
Appliance Range, Dishwasher, Microwave, Gas Water Heater, Utility Connections for Gas Range
Laundry First Floor
Exterior
Garage Spaces 2.0
Community Features Shopping, Public School
Utilities Available for Gas Range
Roof Type Shingle
Total Parking Spaces 10
Garage Yes
Building
Lot Description Wooded
Foundation Concrete Perimeter
Sewer Private Sewer
Water Private
Architectural Style Colonial
Read Less
Want to know what your home might be worth? Contact us for a FREE valuation!

Our team is ready to help you sell your home for the highest possible price ASAP
Bought with Ben and Kate Real Estate • Keller Williams Realty Signature Properties






