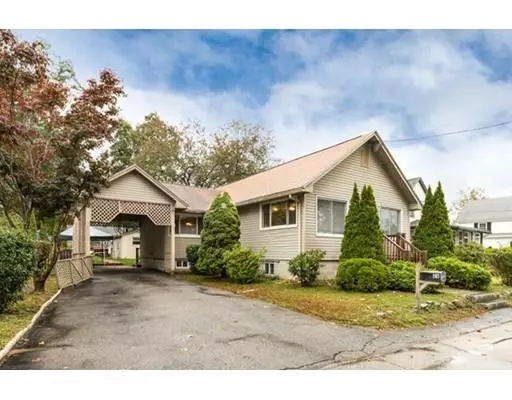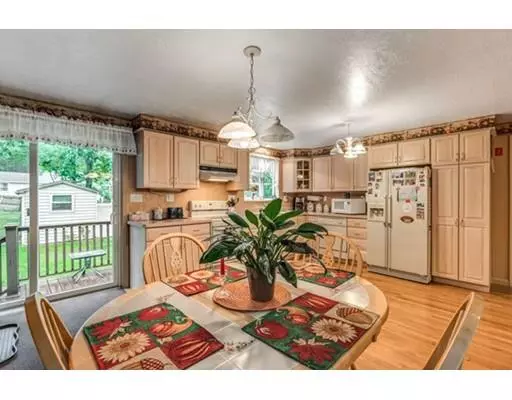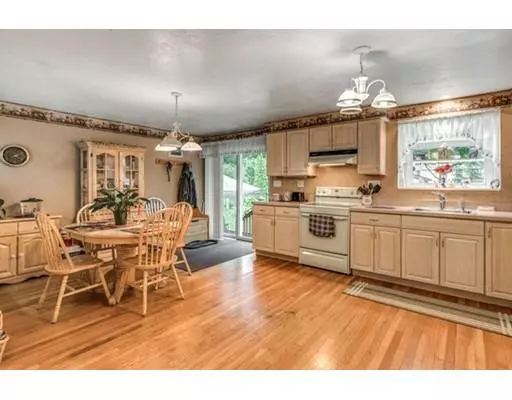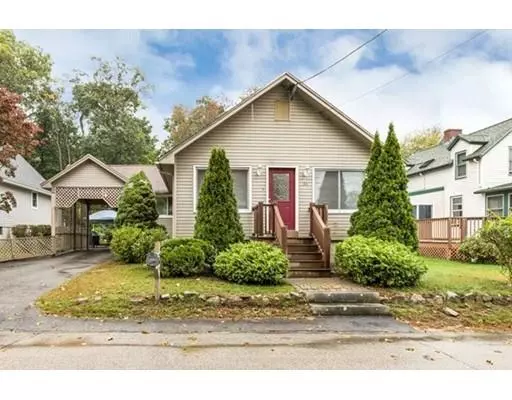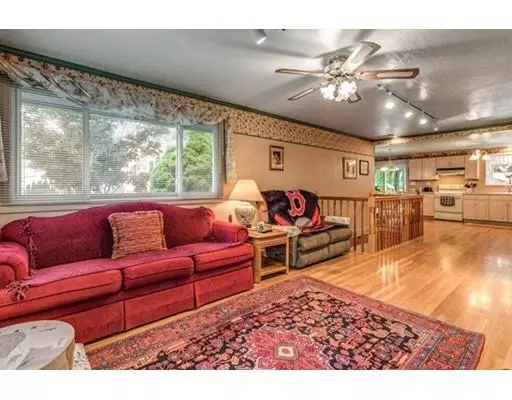$285,000
$299,900
5.0%For more information regarding the value of a property, please contact us for a free consultation.
26 Bowers Ave Tyngsborough, MA 01879
2 Beds
1 Bath
1,663 SqFt
Key Details
Sold Price $285,000
Property Type Single Family Home
Sub Type Single Family Residence
Listing Status Sold
Purchase Type For Sale
Square Footage 1,663 sqft
Price per Sqft $171
MLS Listing ID 72409167
Sold Date 01/31/19
Style Bungalow
Bedrooms 2
Full Baths 1
Year Built 1940
Annual Tax Amount $3,762
Tax Year 2018
Lot Size 6,534 Sqft
Acres 0.15
Property Sub-Type Single Family Residence
Property Description
Well cared for and maintained bungalow in Mascuppic Lake neighborhood located on ended way. Lake views from living room and bedroom. Open floor plan ideal for holiday entertaining! Oak hardwood floors. Insulated windows. Central air conditioning! Large eat in kitchen with updated cabinets, self cleaning electric oven, refrigerator with ice maker & dishwasher. Bedrooms with double closets and ceiling fans. Slider to rear composite deck (7 x 5) with steps to masonry backyard patio. Brick walkways. Low maintenance vinyl exterior. New 50 gallon hot water heater installed 8/29/17. Updated circuit breaker electrical panel. One car carport and storage shed (12 x 8). One floor living at its best with huge 29 x 20 lower level family room! Move right in. Lot backs up to Chester Ave. at rear of property for potential additional access.
Location
State MA
County Middlesex
Zoning R2
Direction Off Willowdale between Tyng Ave and Pine St.
Rooms
Family Room Flooring - Laminate
Basement Full, Finished, Sump Pump
Primary Bedroom Level First
Kitchen Flooring - Hardwood, Window(s) - Bay/Bow/Box, Dining Area, Balcony / Deck, Cabinets - Upgraded, Deck - Exterior, Exterior Access, Open Floorplan, Recessed Lighting, Slider
Interior
Interior Features Bonus Room
Heating Forced Air, Oil
Cooling Central Air
Flooring Tile, Laminate, Hardwood, Flooring - Wall to Wall Carpet
Fireplaces Number 1
Appliance Range, Dishwasher, Refrigerator, Washer, Dryer, Electric Water Heater, Tank Water Heater, Utility Connections for Electric Range, Utility Connections for Electric Dryer
Laundry Washer Hookup
Exterior
Exterior Feature Rain Gutters, Storage
Fence Fenced
Community Features Golf
Utilities Available for Electric Range, for Electric Dryer, Washer Hookup
Waterfront Description Beach Front
View Y/N Yes
View Scenic View(s)
Roof Type Shingle
Total Parking Spaces 3
Garage No
Building
Lot Description Flood Plain
Foundation Block
Sewer Public Sewer
Water Private
Architectural Style Bungalow
Others
Senior Community false
Acceptable Financing Contract
Listing Terms Contract
Read Less
Want to know what your home might be worth? Contact us for a FREE valuation!

Our team is ready to help you sell your home for the highest possible price ASAP
Bought with Christian Doherty • Doherty Properties


