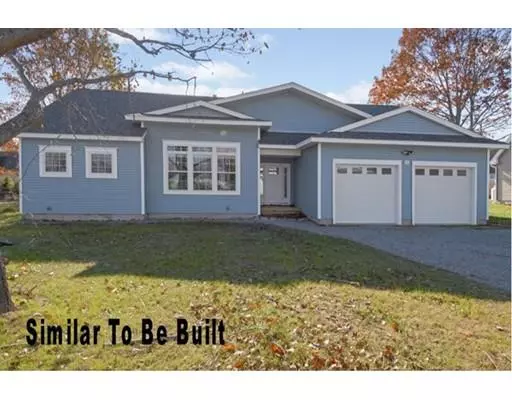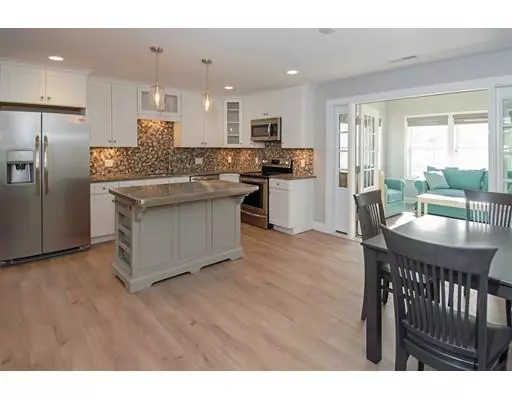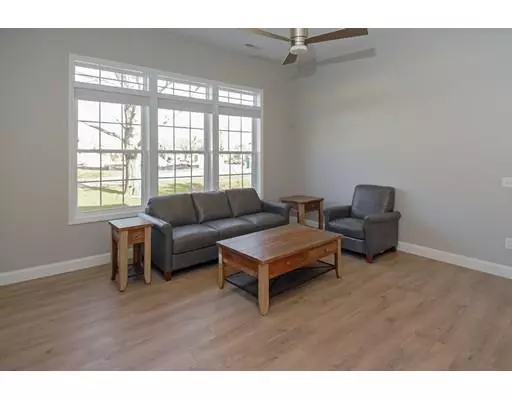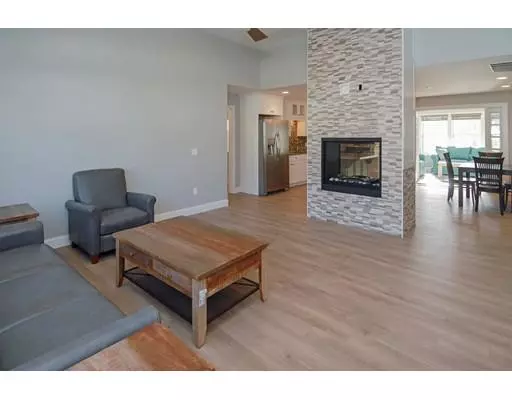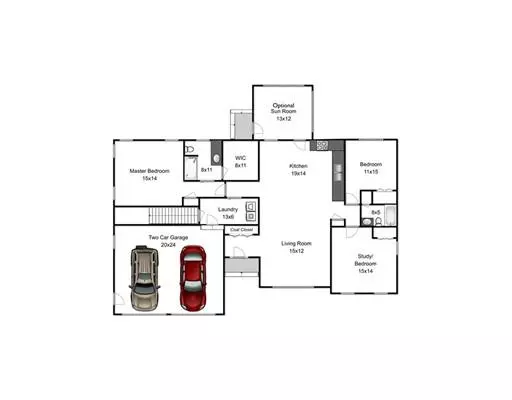$510,948
$469,900
8.7%For more information regarding the value of a property, please contact us for a free consultation.
2 Trevor Trail Ayer, MA 01432
3 Beds
2 Baths
1,600 SqFt
Key Details
Sold Price $510,948
Property Type Single Family Home
Sub Type Single Family Residence
Listing Status Sold
Purchase Type For Sale
Square Footage 1,600 sqft
Price per Sqft $319
Subdivision Crane'S Crossing
MLS Listing ID 72413625
Sold Date 08/12/19
Style Ranch
Bedrooms 3
Full Baths 2
HOA Y/N false
Year Built 2018
Tax Year 2018
Lot Size 0.830 Acres
Acres 0.83
Property Description
NEW CONSTRUCTION, TO BE BUILT! Welcome to Phase Two of Crane’s Crossing, a quiet cul-de-sac neighborhood on pretty wooded lots. Ready for single-level living? We’re featuring the Amanda here, a 2 or 3 bedroom ranch (depending on your needs) with a walkout lower level that's just asking to be finished. This plan is a crowd-pleaser with a centrally located front-to-back kitchen and living room with two bedroom wings on either side. The private master suite includes a full bath and two closets (one a walk-in!) and the other wing has two generously sized rooms with a full bath between them. We're happy to work with you to customize your floorplan, and you'll enjoy visiting our Design Center in Acton to choose your kitchen, bathrooms and flooring! A gorgeous location, just minutes to downtown restaurants and shopping, the Nashua Rail Trail, the MBTA rail to Boston and Cambridge and more. Spring 2019 Delivery.
Location
State MA
County Middlesex
Zoning RES
Direction Please put 114 Pleasant Street into your GPS, Trevor Trail is across the street.
Rooms
Basement Full
Primary Bedroom Level First
Kitchen Flooring - Hardwood, Dining Area, Countertops - Stone/Granite/Solid
Interior
Heating Forced Air, Propane
Cooling Central Air
Flooring Vinyl, Carpet, Hardwood
Fireplaces Number 1
Appliance Range, Dishwasher, Microwave, Propane Water Heater, Tank Water Heater, Utility Connections for Electric Range, Utility Connections for Electric Oven, Utility Connections for Electric Dryer
Laundry Flooring - Vinyl, First Floor, Washer Hookup
Exterior
Garage Spaces 2.0
Community Features Park, Walk/Jog Trails, Golf, Medical Facility, Laundromat, Bike Path, Highway Access, House of Worship, Private School, Public School, T-Station
Utilities Available for Electric Range, for Electric Oven, for Electric Dryer, Washer Hookup
Waterfront false
Roof Type Shingle
Total Parking Spaces 2
Garage Yes
Building
Lot Description Cul-De-Sac
Foundation Concrete Perimeter
Sewer Public Sewer
Water Public
Schools
Elementary Schools Page Hilltop
Middle Schools Ayer Shirley Ms
High Schools Ayer Shirley Hs
Others
Senior Community false
Read Less
Want to know what your home might be worth? Contact us for a FREE valuation!

Our team is ready to help you sell your home for the highest possible price ASAP
Bought with Paul J. Cervone • Lamacchia Realty, Inc.


