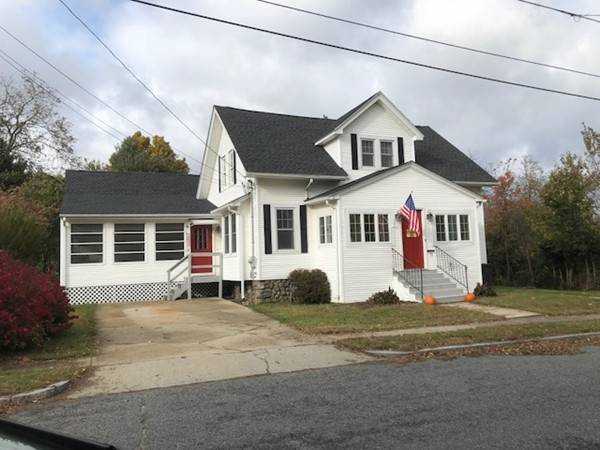$295,000
$299,900
1.6%For more information regarding the value of a property, please contact us for a free consultation.
15 Ivernia Rd Worcester, MA 01606
4 Beds
2.5 Baths
2,013 SqFt
Key Details
Sold Price $295,000
Property Type Single Family Home
Sub Type Single Family Residence
Listing Status Sold
Purchase Type For Sale
Square Footage 2,013 sqft
Price per Sqft $146
MLS Listing ID 72415409
Sold Date 12/27/18
Style Bungalow
Bedrooms 4
Full Baths 2
Half Baths 1
Year Built 1922
Annual Tax Amount $4,415
Tax Year 2018
Lot Size 7,840 Sqft
Acres 0.18
Property Sub-Type Single Family Residence
Property Description
Beautiful upper Burncoat home with over 2000 Sq. Ft of living space. Situated on a dead end street and close to shopping, schools, restaurants and major highways! The first floor features family room with high ceilings and skylights, updated kitchen, full bathroom, dining room with built in that opens to the living room! The main level continues with a first floor master with master bath, an office and 3 season porch. The second floor has 3 additional bedrooms and a half-bath. New carpets installed in 2015 and brand new 30 year roof installed in 2016 on house, garage and shed. The kitchen remodel in 2016 includes new flooring and quartz counter-tops. First floor addition is wheel-chair friendly! Come see this one before it's gone!
Location
State MA
County Worcester
Area Burncoat
Zoning RS-7
Direction Route 290 to Burncoat St. to Ivernia Rd. or East Mountain St. to Burncoat to Ivernia Rd.
Rooms
Family Room Skylight, Ceiling Fan(s), Flooring - Wall to Wall Carpet, Window(s) - Bay/Bow/Box, Exterior Access
Basement Full
Primary Bedroom Level First
Dining Room Ceiling Fan(s), Flooring - Hardwood
Kitchen Ceiling Fan(s), Countertops - Stone/Granite/Solid, Kitchen Island, Remodeled, Stainless Steel Appliances
Interior
Heating Natural Gas
Cooling None
Flooring Wood, Tile, Carpet
Appliance Range, Dishwasher, Microwave, Refrigerator, Gas Water Heater, Utility Connections for Electric Oven, Utility Connections for Gas Dryer
Laundry In Basement, Washer Hookup
Exterior
Exterior Feature Storage
Garage Spaces 1.0
Community Features Public Transportation, Shopping, Tennis Court(s), Park, Highway Access, House of Worship, Public School
Utilities Available for Electric Oven, for Gas Dryer, Washer Hookup
Roof Type Shingle
Total Parking Spaces 3
Garage Yes
Building
Foundation Concrete Perimeter, Stone
Sewer Public Sewer
Water Public
Architectural Style Bungalow
Schools
Middle Schools Burncoat
High Schools Burncoat
Read Less
Want to know what your home might be worth? Contact us for a FREE valuation!

Our team is ready to help you sell your home for the highest possible price ASAP
Bought with Nancy Bianchini • A & E Realty Company, Inc.





