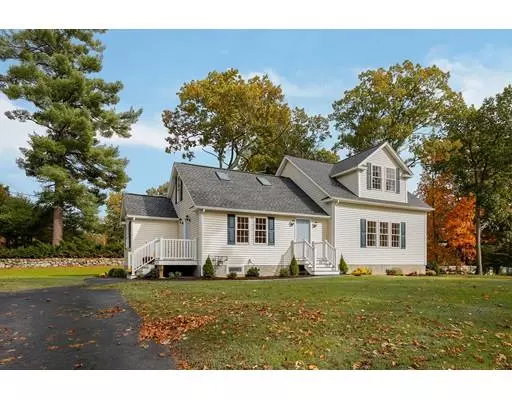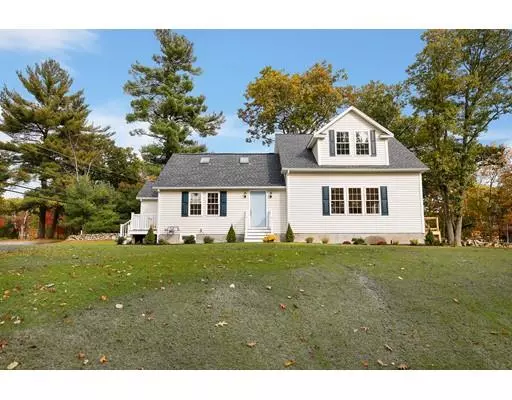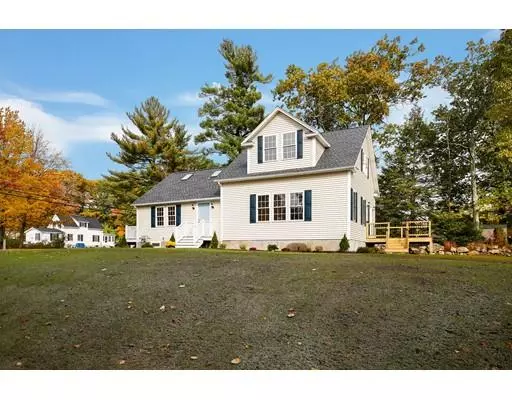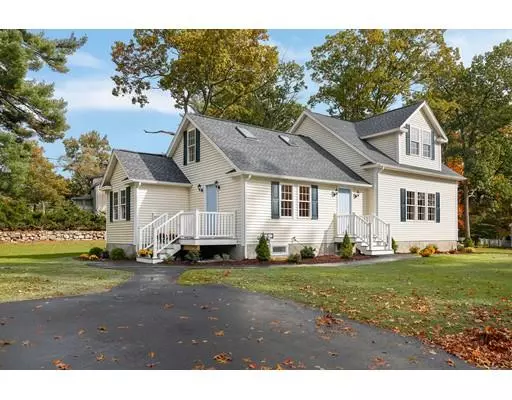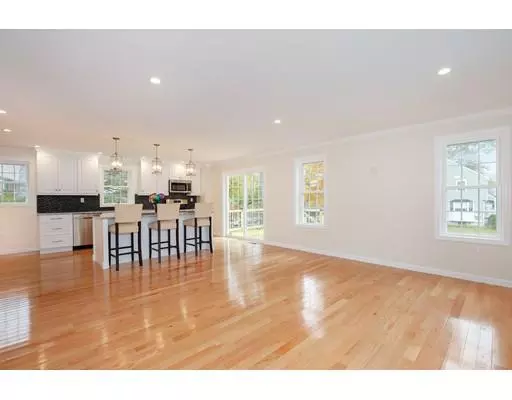$434,000
$449,900
3.5%For more information regarding the value of a property, please contact us for a free consultation.
93 Coburn Rd Tyngsborough, MA 01879
3 Beds
2 Baths
2,206 SqFt
Key Details
Sold Price $434,000
Property Type Single Family Home
Sub Type Single Family Residence
Listing Status Sold
Purchase Type For Sale
Square Footage 2,206 sqft
Price per Sqft $196
MLS Listing ID 72415619
Sold Date 01/31/19
Style Cape
Bedrooms 3
Full Baths 2
Year Built 1948
Annual Tax Amount $3,701
Tax Year 2018
Lot Size 0.440 Acres
Acres 0.44
Property Sub-Type Single Family Residence
Property Description
Stunning open concept cape with beautiful chefs kitchen, master with ensuite and beautiful outdoor space. As you enter this completely remodeled home natural light pours through the new windows onto the gleaming hardwood floors. The chef's kitchen with stainless steel appliances, gracious center island, and granite flows onto the deck where you can enjoy your morning coffee, a glass of wine or just the lovely New England weather. Upstairs the master bedroom with vaulted ceilings and two walk in closets has a beautiful ensuite with walk in shower and double vanity. The other upstairs bedroom is drenched with sunlight from the skylights and windows. All new mechanicals,(including central air and an on-demand hot water heater), granite, and smartphone technology and new windows, roof, doors, and siding. No details were missed in this stunning home!
Location
State MA
County Middlesex
Zoning R2
Direction Use GPS
Rooms
Basement Full, Concrete
Primary Bedroom Level Second
Dining Room Flooring - Hardwood, Open Floorplan, Recessed Lighting, Remodeled
Kitchen Flooring - Hardwood, Countertops - Stone/Granite/Solid, Recessed Lighting, Slider, Stainless Steel Appliances, Gas Stove
Interior
Interior Features Finish - Cement Plaster
Heating Forced Air, Natural Gas
Cooling Central Air
Flooring Tile, Carpet, Hardwood
Appliance Microwave, ENERGY STAR Qualified Dishwasher, Range - ENERGY STAR, Gas Water Heater, Tank Water Heaterless, Utility Connections for Gas Range, Utility Connections for Electric Dryer
Laundry Dryer Hookup - Dual, First Floor, Washer Hookup
Exterior
Utilities Available for Gas Range, for Electric Dryer, Washer Hookup
Roof Type Shingle
Total Parking Spaces 4
Garage No
Building
Lot Description Level
Foundation Concrete Perimeter, Block, Stone
Sewer Public Sewer
Water Public
Architectural Style Cape
Read Less
Want to know what your home might be worth? Contact us for a FREE valuation!

Our team is ready to help you sell your home for the highest possible price ASAP
Bought with Christopher Duprey • Keller Williams Realty-Merrimack


