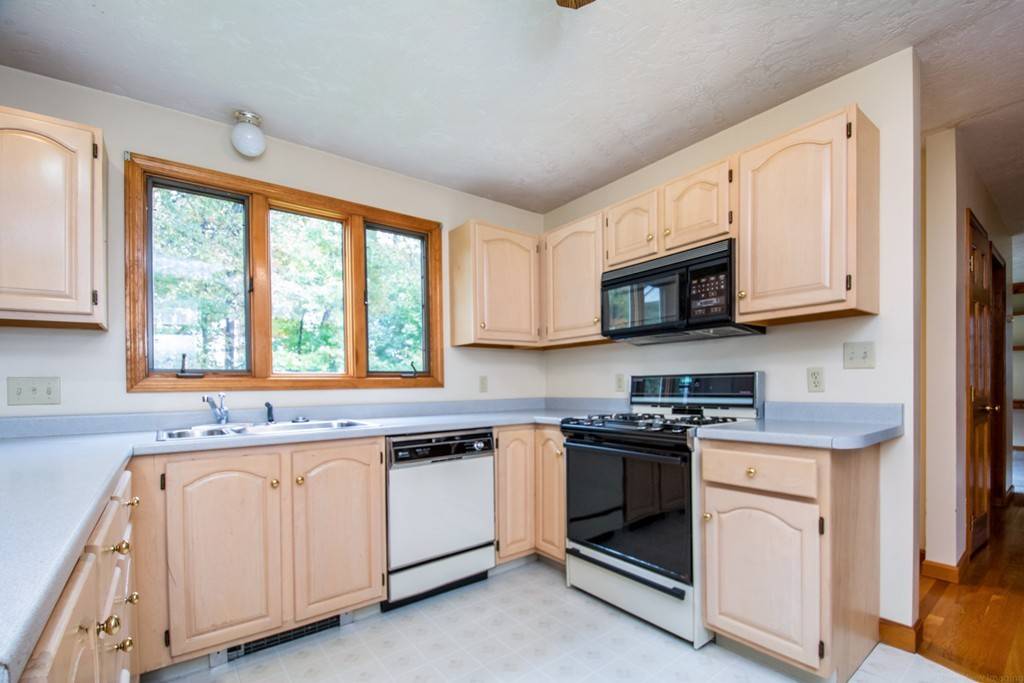$329,000
$349,900
6.0%For more information regarding the value of a property, please contact us for a free consultation.
37 Bonnybrook Rd Worcester, MA 01606
4 Beds
2.5 Baths
2,152 SqFt
Key Details
Sold Price $329,000
Property Type Single Family Home
Sub Type Single Family Residence
Listing Status Sold
Purchase Type For Sale
Square Footage 2,152 sqft
Price per Sqft $152
MLS Listing ID 72418003
Sold Date 12/28/18
Style Colonial
Bedrooms 4
Full Baths 2
Half Baths 1
Year Built 1991
Annual Tax Amount $5,594
Tax Year 2018
Lot Size 9,583 Sqft
Acres 0.22
Property Sub-Type Single Family Residence
Property Description
Love at first sight! This home includes 4 bedrooms, 2.5 bathrooms and comprises over 2,152 sq. ft of living space! Open concept kitchen comes fully applianced and flows into the family room. The family room is full of natural light and provides access to the expansive exterior deck. The dining room contains sparkling hardwood flooring and provides a great space for entertaining! The living room contains an beautiful, original fireplace. Spacious bedrooms. Copious amount of closet space. The study can be used as a fourth bedroom. Freshly installed carpeting in each of the bedrooms and the living room. Original woodwork throughout. Two car garage with additional parking spaces in the driveway. Front porch ideal for enjoying a breath of fresh air! Only minutes away from 190.
Location
State MA
County Worcester
Zoning RS-7
Direction Holden St. to Dogwood Rd then right onto Bonnybrook Rd.
Rooms
Family Room Skylight, Flooring - Wood, Exterior Access
Basement Full, Interior Entry, Concrete
Primary Bedroom Level Second
Dining Room Flooring - Hardwood
Kitchen Flooring - Vinyl
Interior
Interior Features Study
Heating Baseboard, Natural Gas
Cooling None, Whole House Fan
Flooring Wood, Vinyl, Carpet, Hardwood, Flooring - Wall to Wall Carpet
Fireplaces Number 1
Appliance Range, Dishwasher, Microwave, Refrigerator, Washer, Dryer, Gas Water Heater, Tank Water Heater, Utility Connections for Gas Range, Utility Connections for Electric Dryer
Exterior
Garage Spaces 2.0
Community Features Highway Access, House of Worship, University
Utilities Available for Gas Range, for Electric Dryer
Waterfront Description Beach Front, Lake/Pond, 1/2 to 1 Mile To Beach, Beach Ownership(Public)
Roof Type Shingle
Total Parking Spaces 4
Garage Yes
Building
Lot Description Level
Foundation Concrete Perimeter
Sewer Public Sewer
Water Public
Architectural Style Colonial
Read Less
Want to know what your home might be worth? Contact us for a FREE valuation!

Our team is ready to help you sell your home for the highest possible price ASAP
Bought with Joanne Generelli • RE/MAX Advantage 1





