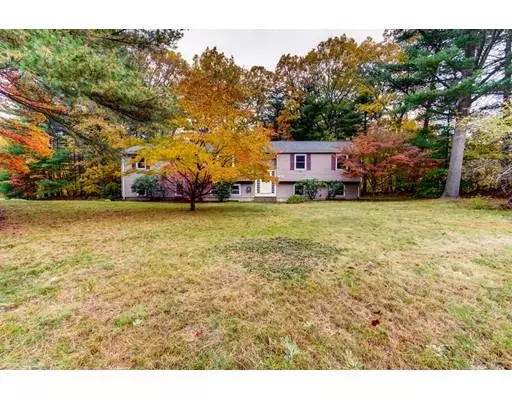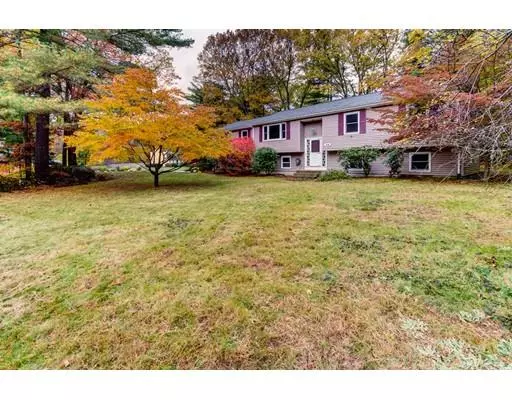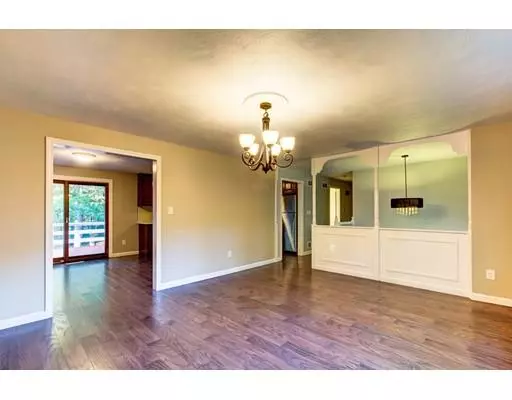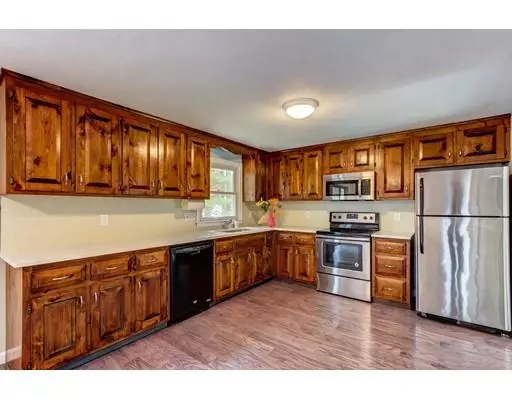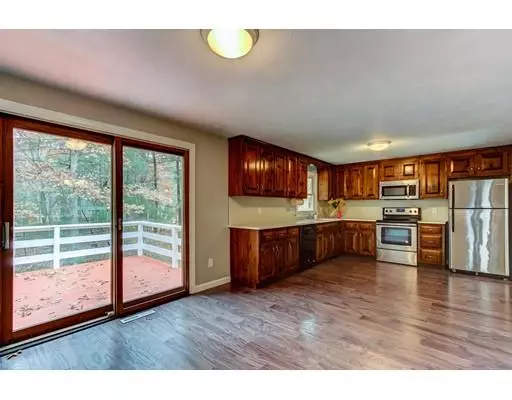$495,000
$499,900
1.0%For more information regarding the value of a property, please contact us for a free consultation.
29 Dianne Ln Ashland, MA 01721
4 Beds
2 Baths
2,620 SqFt
Key Details
Sold Price $495,000
Property Type Single Family Home
Sub Type Single Family Residence
Listing Status Sold
Purchase Type For Sale
Square Footage 2,620 sqft
Price per Sqft $188
MLS Listing ID 72418526
Sold Date 01/10/19
Style Raised Ranch
Bedrooms 4
Full Baths 2
Year Built 1977
Annual Tax Amount $7,599
Tax Year 2018
Lot Size 0.710 Acres
Acres 0.71
Property Description
Lovely oversized split/ranch in desirable, quiet neighborhood! Sprawling 24’x24’ family room with brick fireplace. Large eat-in kitchen has plenty of cabinet space and sliders to deck. Elegant, light-filled dining room. Master bedroom connects to updated Hollywood bath with corner Jacuzzi tub, double sinks and tiled shower. Lower level boasts plenty of extra space featuring large, bright laundry room, additional bedroom, bonus room/office and additional full bath. Two-car garage and additional 376 square foot unfinished mudroom/workshop round out this level. Full attic space provides plenty of storage. Updates include new stainless steel appliances,Quartz counter tops in kitchen & Baths, New hardwood flooring, freshly painted,Upstairs has Pella windows & basement has Andersen windows, recent roof and central air. City water and City Sewer. Don’t pass up this lovely setting with easy access to commuter rail, highways and shopping.
Location
State MA
County Middlesex
Zoning Res A
Direction Southville/Cordaville to Thomas to Dianne Lane.
Rooms
Family Room Flooring - Hardwood, Open Floorplan
Basement Full, Partially Finished
Primary Bedroom Level First
Dining Room Flooring - Hardwood, Open Floorplan
Kitchen Flooring - Hardwood, Slider, Stainless Steel Appliances
Interior
Interior Features Office
Heating Forced Air, Oil
Cooling Central Air
Flooring Tile, Carpet
Fireplaces Number 1
Fireplaces Type Family Room
Appliance Dishwasher, Refrigerator, Oil Water Heater, Tank Water Heater
Laundry Flooring - Vinyl, First Floor
Exterior
Garage Spaces 2.0
Community Features Public Transportation, Shopping, Park, Highway Access, Public School
Waterfront false
Roof Type Shingle
Total Parking Spaces 6
Garage Yes
Building
Lot Description Corner Lot
Foundation Concrete Perimeter
Sewer Public Sewer
Water Public
Schools
Middle Schools Ashland Middle
High Schools Ashland High
Read Less
Want to know what your home might be worth? Contact us for a FREE valuation!

Our team is ready to help you sell your home for the highest possible price ASAP
Bought with Jose Natal • Mega Realty Services


