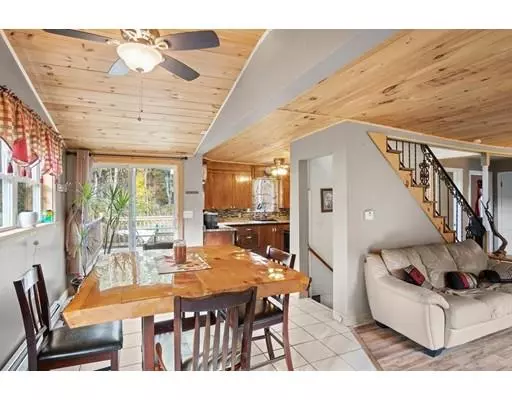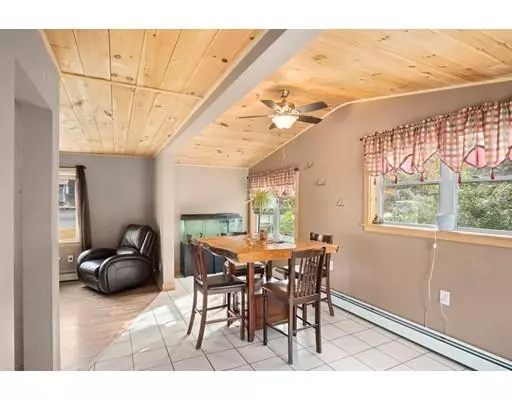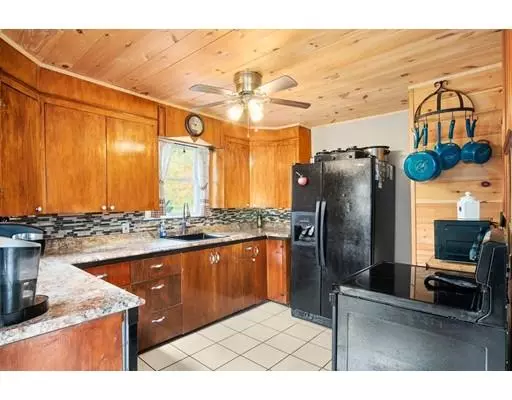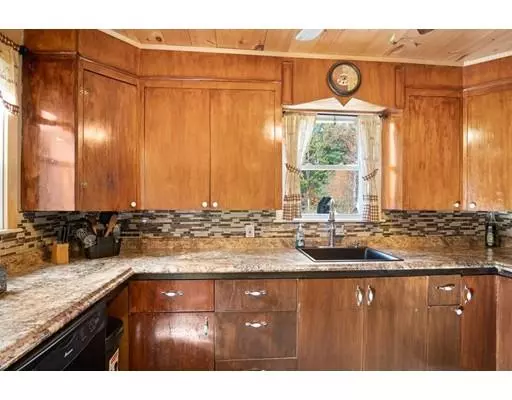$232,000
$239,900
3.3%For more information regarding the value of a property, please contact us for a free consultation.
103 Brookfield Rd Sturbridge, MA 01518
3 Beds
1 Bath
1,416 SqFt
Key Details
Sold Price $232,000
Property Type Single Family Home
Sub Type Single Family Residence
Listing Status Sold
Purchase Type For Sale
Square Footage 1,416 sqft
Price per Sqft $163
MLS Listing ID 72419491
Sold Date 08/22/19
Style Cape
Bedrooms 3
Full Baths 1
Year Built 1945
Annual Tax Amount $3,202
Tax Year 2018
Lot Size 0.400 Acres
Acres 0.4
Property Sub-Type Single Family Residence
Property Description
This cape style home has so much to offer - NOT A DRIVE-BY - Eat-in Kitchen has tile flooring, cathedral ceiling in the dining area with a ceiling fan and pine ceilings. Great natural light coming in from the multiple windows and slider to a deck overlooking your backyard. Engineered flooring in the living room along with pine ceilings. The first floor continues with an updated bathroom with tile flooring and two great size bedrooms w/ closets. First Floor master has new carpeting. The second floor offers an amazing suite area with third bedroom. Entire second floor has new carpeting. Use your imagination, as this space could be used for so many great options! Head down to the walk out lower level. Woodstove helps heat the finished room with recessed lighting along with the main floor. Vinyl windows and siding. The roof is a little over year old (comes w/ transferable warranty), 20x25 carport, level backyard abuts some wetlands which adds privacy and a peaceful setting to enjoy!
Location
State MA
County Worcester
Zoning SR
Direction Route 148
Rooms
Basement Full
Primary Bedroom Level First
Kitchen Cathedral Ceiling(s), Ceiling Fan(s), Flooring - Stone/Ceramic Tile, Window(s) - Stained Glass, Dining Area, Deck - Exterior, Slider
Interior
Interior Features Finish - Cement Plaster
Heating Baseboard, Oil
Cooling Window Unit(s)
Flooring Wood, Tile, Carpet
Appliance Range, Dishwasher, Refrigerator, Electric Water Heater
Laundry In Basement
Exterior
Community Features Shopping, Highway Access, Public School
Roof Type Shingle
Total Parking Spaces 6
Garage No
Building
Lot Description Gentle Sloping, Marsh
Foundation Stone
Sewer Public Sewer
Water Public
Architectural Style Cape
Read Less
Want to know what your home might be worth? Contact us for a FREE valuation!

Our team is ready to help you sell your home for the highest possible price ASAP
Bought with Jazmine K. Kardell • Keller Williams Realty-Merrimack






