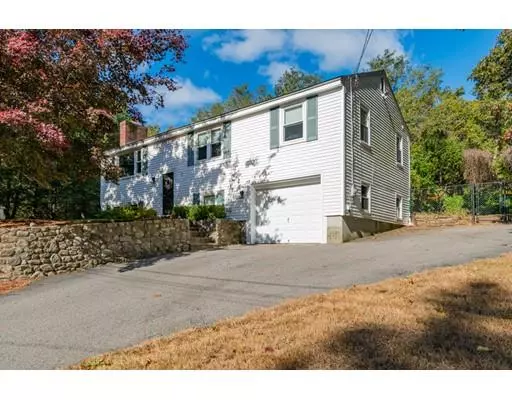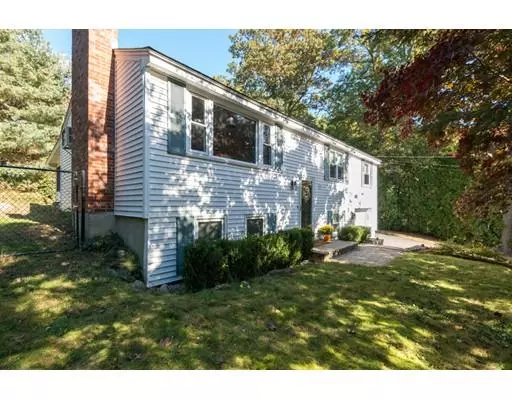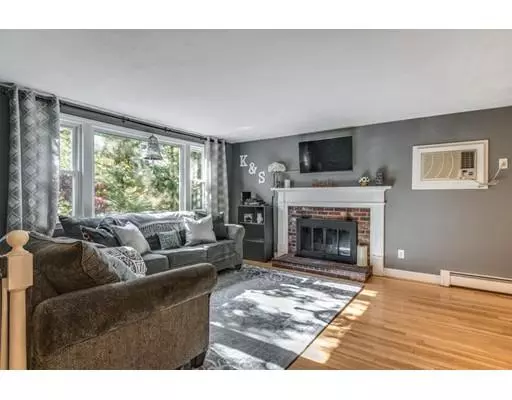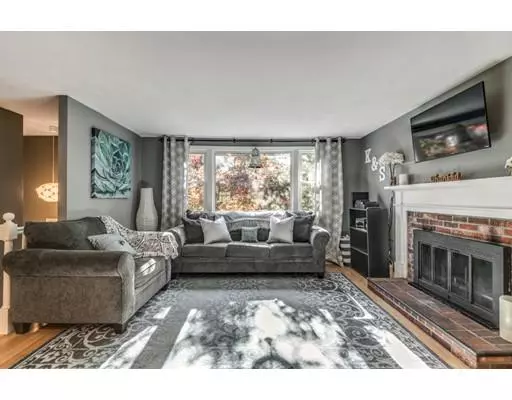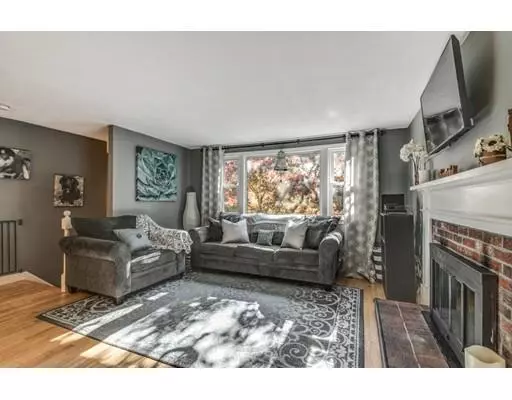$370,000
$369,900
For more information regarding the value of a property, please contact us for a free consultation.
16 Pine Ridge Drive Ayer, MA 01432
3 Beds
1.5 Baths
1,532 SqFt
Key Details
Sold Price $370,000
Property Type Single Family Home
Sub Type Single Family Residence
Listing Status Sold
Purchase Type For Sale
Square Footage 1,532 sqft
Price per Sqft $241
Subdivision Oak Ridge Park
MLS Listing ID 72419510
Sold Date 01/15/19
Style Raised Ranch
Bedrooms 3
Full Baths 1
Half Baths 1
HOA Y/N false
Year Built 1971
Annual Tax Amount $3,791
Tax Year 2018
Lot Size 0.320 Acres
Acres 0.32
Property Description
A house that is truly a home! Lots of upgrades in this fully applianced gorgeous home in exceptional established subdivision neighborhood, a short drive to major routes! Lovingly maintained, incl newer appliances, new roof w/50-year warranty, gleaming HW flrs, fresh interior paint, upgraded kitchen w/stainless steel appilances, 5-burner gas range & center kitchen island, opens to dining rm w/chandelier & living rm too! Updated main bath incl tile flr & dual sinks! Lower level offers family rm, 1/2 bath & mud room to garage. Tree-lined yard incl fenced perimeter w/newer fence (5' on side/rear & 6' in front), new electrical cable, shed & flr plan also incl 3-season room w/slate floor leads to a paver patio perfect for casual living/dining! Easy care vinyl siding exterior newly power washed, expansive driveway w/additional area, exquisite stone retaining wall & so much more awaits! A short drive to Sandy Pond, complete w/beach area...Rt. 2/495 and more! Pride of ownership thruout!
Location
State MA
County Middlesex
Zoning Residentia
Direction Rt 110 W/Groton Harvard Rd --> Oak Ridge Rd --> Western Rd --> Pine Ridge Dr (follow signs/split rd)
Rooms
Family Room Flooring - Stone/Ceramic Tile, Flooring - Wall to Wall Carpet, Cable Hookup
Basement Full, Finished, Interior Entry, Garage Access
Primary Bedroom Level Second
Dining Room Flooring - Hardwood
Kitchen Flooring - Hardwood, Countertops - Stone/Granite/Solid, Kitchen Island, Cabinets - Upgraded, Open Floorplan, Stainless Steel Appliances
Interior
Interior Features Entrance Foyer, Mud Room, Sun Room
Heating Baseboard, Natural Gas
Cooling Wall Unit(s)
Flooring Wood, Tile, Carpet, Concrete, Flooring - Stone/Ceramic Tile
Fireplaces Number 1
Fireplaces Type Living Room
Appliance Range, Dishwasher, Microwave, Refrigerator, ENERGY STAR Qualified Dryer, ENERGY STAR Qualified Washer, Tank Water Heater, Utility Connections for Gas Range, Utility Connections for Gas Dryer
Laundry Flooring - Stone/Ceramic Tile, Gas Dryer Hookup, Washer Hookup, First Floor
Exterior
Exterior Feature Decorative Lighting
Garage Spaces 1.0
Fence Fenced
Community Features Shopping, Park, Walk/Jog Trails, Medical Facility, Laundromat, Highway Access, House of Worship, Public School, Other
Utilities Available for Gas Range, for Gas Dryer, Washer Hookup
Waterfront false
View Y/N Yes
View Scenic View(s)
Roof Type Shingle
Total Parking Spaces 2
Garage Yes
Building
Lot Description Wooded, Gentle Sloping, Level
Foundation Concrete Perimeter
Sewer Public Sewer
Water Public
Others
Senior Community false
Acceptable Financing Contract
Listing Terms Contract
Read Less
Want to know what your home might be worth? Contact us for a FREE valuation!

Our team is ready to help you sell your home for the highest possible price ASAP
Bought with Maryellen Russo • First Team Realty, LLC


