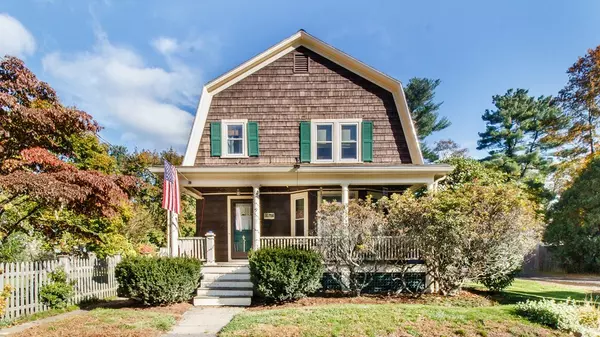$380,000
$399,900
5.0%For more information regarding the value of a property, please contact us for a free consultation.
9 Waushakum Ave Ashland, MA 01721
3 Beds
2 Baths
1,362 SqFt
Key Details
Sold Price $380,000
Property Type Single Family Home
Sub Type Single Family Residence
Listing Status Sold
Purchase Type For Sale
Square Footage 1,362 sqft
Price per Sqft $279
MLS Listing ID 72419666
Sold Date 12/27/18
Style Colonial, Gambrel /Dutch
Bedrooms 3
Full Baths 2
Year Built 1935
Annual Tax Amount $5,000
Tax Year 2018
Lot Size 0.380 Acres
Acres 0.38
Property Description
Lake Waushakum, Vacation living, nearby beach, boating, fishing, ice skating. Charming, Quality Old style construction with beautiful wood work & built ins. Hard to find yards like this, spacious, level, offering years of fun outdoor entertaining. Warm, inviting living room with wood stove fireplace and walk in bay window. Comfy eat in kitchen with Cherry cabinets, updated appliances, counters and two greenhouse box windows. Formal dining room with built in china hutch and newer slider opening to a large 13' deck. Lovely entry foyer with oak newel post and stair case banister. Large Master bedroom plus two more good size bedrooms. Full basement with lots of storage, walk in cedar closet and full bathroom. Updated windows, 200 amp electrical, roof (11+- years) Newly installed, Expensive High efficiency European Buderus heating system with super store hot water tank. Remodeled full bath. 2 Car Garage, large, well-built shed, newly installed above ground pool. Minutes to shopping & train.
Location
State MA
County Middlesex
Zoning Res.
Direction Route 126(Pond St.) to Waushakum Ave.
Rooms
Basement Full, Partially Finished
Primary Bedroom Level Second
Dining Room Closet/Cabinets - Custom Built, Flooring - Wood, Deck - Exterior, Exterior Access
Kitchen Flooring - Stone/Ceramic Tile, Window(s) - Bay/Bow/Box, Cabinets - Upgraded
Interior
Interior Features Walk-In Closet(s), Cedar Closet(s)
Heating Hot Water, Oil
Cooling Wall Unit(s)
Flooring Wood, Tile, Carpet
Fireplaces Number 1
Fireplaces Type Living Room
Appliance Range, Dishwasher, Refrigerator, Tank Water Heater, Water Heater(Separate Booster)
Laundry Electric Dryer Hookup, Washer Hookup, In Basement
Exterior
Exterior Feature Storage
Garage Spaces 2.0
Fence Fenced
Pool Above Ground
Community Features Public Transportation, Shopping, Park, Walk/Jog Trails, Medical Facility, Conservation Area, Highway Access, House of Worship, Private School, Public School, T-Station, University, Sidewalks
Waterfront false
Waterfront Description Beach Front, Lake/Pond, 3/10 to 1/2 Mile To Beach, Beach Ownership(Public)
Roof Type Shingle
Total Parking Spaces 2
Garage Yes
Private Pool true
Building
Lot Description Level
Foundation Concrete Perimeter
Sewer Public Sewer
Water Public
Schools
Elementary Schools Pitt/War/Mind
Middle Schools Ashland Middle
High Schools Ashland High
Others
Acceptable Financing Contract
Listing Terms Contract
Read Less
Want to know what your home might be worth? Contact us for a FREE valuation!

Our team is ready to help you sell your home for the highest possible price ASAP
Bought with Michael Mahoney • RTN Realty Advisors LLC.






