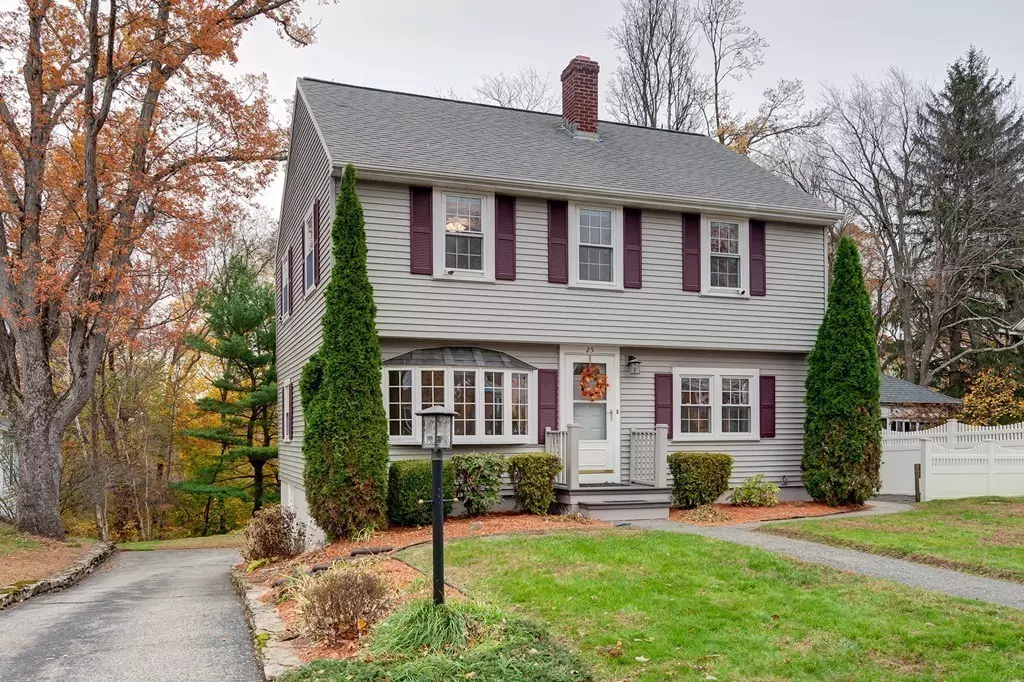$316,000
$305,000
3.6%For more information regarding the value of a property, please contact us for a free consultation.
25 Sumner St Auburn, MA 01501
3 Beds
2 Baths
1,632 SqFt
Key Details
Sold Price $316,000
Property Type Single Family Home
Sub Type Single Family Residence
Listing Status Sold
Purchase Type For Sale
Square Footage 1,632 sqft
Price per Sqft $193
MLS Listing ID 72420416
Sold Date 12/21/18
Style Colonial, Garrison
Bedrooms 3
Full Baths 2
HOA Y/N false
Year Built 1950
Annual Tax Amount $4,592
Tax Year 2018
Lot Size 0.270 Acres
Acres 0.27
Property Description
Nothing left to do in this well-loved & cared for home! In 2016 the custom kitchen was updated with soft close light cherry tone cabinets & drawers, under-cabinet LED lighting, beautiful stone backsplash, SS KitchenAid frig, built-in SS KitchenAid oven & microwave, GE stove-top, SS Broan vent fan & an island! Mannington flooring is brand new! 1st fl bathroom has also just been updated with a new birch vanity, medicine cabinet & Mannington flooring! Dishwasher is 2013! In 2005 the 2nd fl was added with 3 spacious rooms including 2 BRs ,den with office nook-all with Pergo flooring, plus a beautiful full bathroom! The roof, vinyl siding, high efficiency gas furnace (94.5% on 11/2/18) & 200 amp electric are all 2005! Central AC is 2006! The gas HW tank is 2018! There are hdwds underneath the w/w carpeting on the 1st fl! You'll enjoy the fireplace in the LR on these chilly days! Relax on your private patio with vinyl fencing! Lg bonus rm in bsmt! Great access to major routes! Welcome home!!
Location
State MA
County Worcester
Zoning Res
Direction Off Boyce St or off Oxford St N.
Rooms
Basement Full, Partially Finished, Walk-Out Access, Interior Entry, Concrete
Primary Bedroom Level Second
Dining Room Flooring - Hardwood, Flooring - Wall to Wall Carpet
Kitchen Closet, Flooring - Vinyl, Kitchen Island, Cabinets - Upgraded, Exterior Access, Remodeled, Stainless Steel Appliances
Interior
Interior Features Ceiling Fan(s), Closet, Open Floorplan, Recessed Lighting, Den, Office
Heating Central, Forced Air, Natural Gas
Cooling Central Air
Flooring Vinyl, Carpet, Laminate, Hardwood, Flooring - Laminate, Flooring - Vinyl
Fireplaces Number 1
Fireplaces Type Living Room
Appliance Oven, Dishwasher, Microwave, Countertop Range, ENERGY STAR Qualified Refrigerator, Range Hood, Gas Water Heater, Tank Water Heater, Utility Connections for Electric Range, Utility Connections for Electric Oven, Utility Connections for Electric Dryer
Laundry Electric Dryer Hookup, Washer Hookup, In Basement
Exterior
Exterior Feature Rain Gutters, Storage
Community Features Shopping, Tennis Court(s), Park, Walk/Jog Trails, Medical Facility, Highway Access, House of Worship, Public School
Utilities Available for Electric Range, for Electric Oven, for Electric Dryer, Washer Hookup
Waterfront false
Roof Type Shingle
Total Parking Spaces 6
Garage No
Building
Lot Description Gentle Sloping
Foundation Block
Sewer Public Sewer
Water Public
Schools
Elementary Schools Brynmawr/Swnson
Middle Schools Auburn Ms
High Schools Auburn Hs
Others
Senior Community false
Acceptable Financing Contract
Listing Terms Contract
Read Less
Want to know what your home might be worth? Contact us for a FREE valuation!

Our team is ready to help you sell your home for the highest possible price ASAP
Bought with Jessica Smith-Lerner • Abode Real Estate






