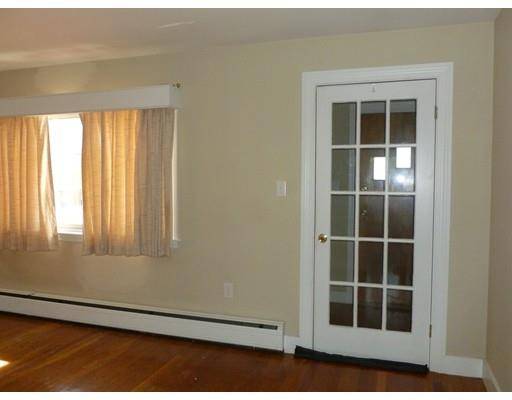$260,000
$274,900
5.4%For more information regarding the value of a property, please contact us for a free consultation.
7 Mellor Ave Worcester, MA 01606
3 Beds
1.5 Baths
1,756 SqFt
Key Details
Sold Price $260,000
Property Type Single Family Home
Sub Type Single Family Residence
Listing Status Sold
Purchase Type For Sale
Square Footage 1,756 sqft
Price per Sqft $148
MLS Listing ID 72421846
Sold Date 02/01/19
Style Ranch
Bedrooms 3
Full Baths 1
Half Baths 1
Year Built 1954
Annual Tax Amount $3,776
Tax Year 2018
Lot Size 7,405 Sqft
Acres 0.17
Property Sub-Type Single Family Residence
Property Description
LOOKING FOR A GREAT HOME LOCATED IN THE BURNCOAT NEIGHBORHOOD, HERE'S YOUR CHANCE! Move right into this charming 3 bedroom/2 bath ranch. Large bright living room with fire place and hardwood floors that continue into dinning room and bedrooms! Partial finished basement that features a built in bar and fire place perfect for entertaining. Move the party out to the beautiful in-ground pool, fenced in yard and Extra large sun room! So much storage with plenty of closet space, walk up attic in home and over the 2 car garage. Easy access to schools, shopping, I-290, I-190 and 495! This gem won't last long!
Location
State MA
County Worcester
Zoning RL-7
Direction Rt 12 to king philip rd to mellor
Rooms
Basement Full, Partially Finished, Walk-Out Access
Primary Bedroom Level First
Dining Room Closet, Flooring - Hardwood
Kitchen Flooring - Stone/Ceramic Tile
Interior
Interior Features Mud Room, Sun Room
Heating Baseboard, Oil
Cooling None
Flooring Wood
Fireplaces Number 2
Fireplaces Type Living Room
Appliance Range, Dishwasher, Refrigerator, Tank Water Heaterless
Laundry In Basement
Exterior
Exterior Feature Storage
Garage Spaces 2.0
Fence Fenced/Enclosed
Pool In Ground
Community Features Public Transportation, Park
Roof Type Shingle
Total Parking Spaces 6
Garage Yes
Private Pool true
Building
Lot Description Corner Lot, Level
Foundation Concrete Perimeter
Sewer Public Sewer
Water Public
Architectural Style Ranch
Read Less
Want to know what your home might be worth? Contact us for a FREE valuation!

Our team is ready to help you sell your home for the highest possible price ASAP
Bought with James Holyoak • Bridge Realty





