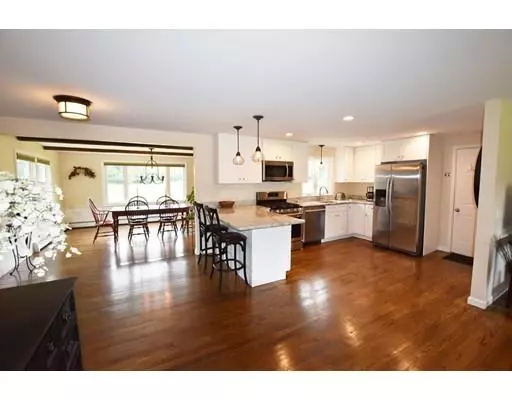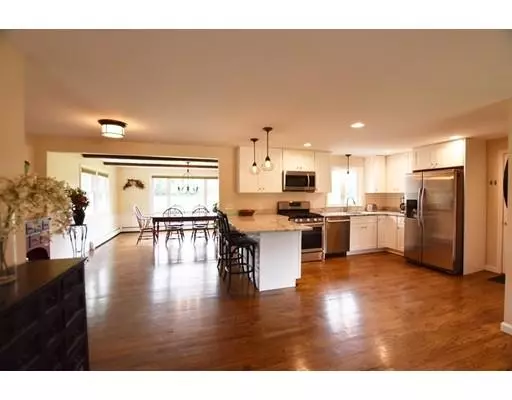$310,000
$325,000
4.6%For more information regarding the value of a property, please contact us for a free consultation.
306 Bolton Rd Lancaster, MA 01523
3 Beds
1.5 Baths
1,496 SqFt
Key Details
Sold Price $310,000
Property Type Single Family Home
Sub Type Single Family Residence
Listing Status Sold
Purchase Type For Sale
Square Footage 1,496 sqft
Price per Sqft $207
MLS Listing ID 72422256
Sold Date 02/07/19
Style Ranch
Bedrooms 3
Full Baths 1
Half Baths 1
HOA Y/N false
Year Built 1967
Annual Tax Amount $5,295
Tax Year 2018
Lot Size 0.370 Acres
Acres 0.37
Property Description
Single level living at its very best! Enjoy this bright and immaculate ranch as you watch the seasons unfold outside of your new windows. Surrounded by fields and meadows front and back, this home has oak hardwoods throughout and a spacious open design. The new white kitchen with granite counters and stainless steel appliances is open to the family room with fireplace. The large dining room overlooks serene farmland and is open to the private deck. This home was completely updated in 2015, so everything is fresh and new, including the custom shaker doors and wood tiled main bath. The master bedroom has its own half bath, a special touch in a smaller home. At nearly 1,500 square feet with generously sized rooms, this is hardly downsizing!
Location
State MA
County Worcester
Zoning res
Direction Off RT 70 to Bolton Road
Rooms
Basement Full, Garage Access, Sump Pump, Concrete, Unfinished
Primary Bedroom Level First
Interior
Heating Baseboard, Propane
Cooling None
Flooring Wood, Tile
Fireplaces Number 1
Fireplaces Type Family Room
Appliance Range, Dishwasher, Microwave, Refrigerator, Freezer, Washer, Dryer, Propane Water Heater, Tank Water Heaterless, Plumbed For Ice Maker, Utility Connections for Gas Range, Utility Connections for Gas Oven
Laundry In Basement, Washer Hookup
Exterior
Exterior Feature Rain Gutters
Garage Spaces 1.0
Utilities Available for Gas Range, for Gas Oven, Washer Hookup, Icemaker Connection
Waterfront false
Roof Type Shingle
Total Parking Spaces 5
Garage Yes
Building
Lot Description Flood Plain, Level
Foundation Concrete Perimeter
Sewer Private Sewer
Water Public
Schools
Elementary Schools Mary Rowlandson
Middle Schools Luther Burbank
High Schools Nashoba
Others
Acceptable Financing Contract
Listing Terms Contract
Read Less
Want to know what your home might be worth? Contact us for a FREE valuation!

Our team is ready to help you sell your home for the highest possible price ASAP
Bought with Spencer Fortwengler • The LUX Group






