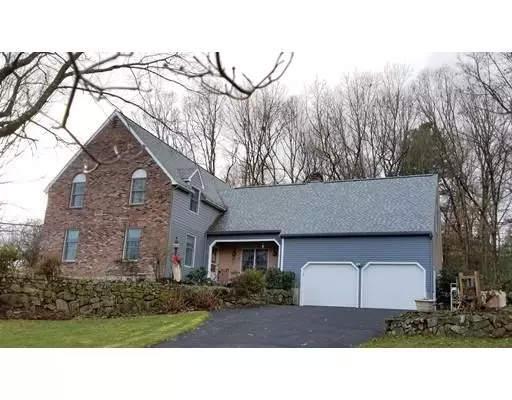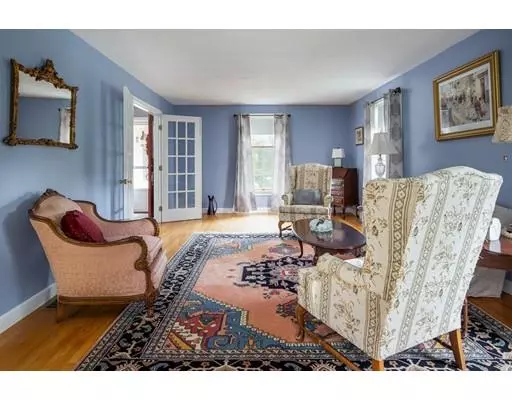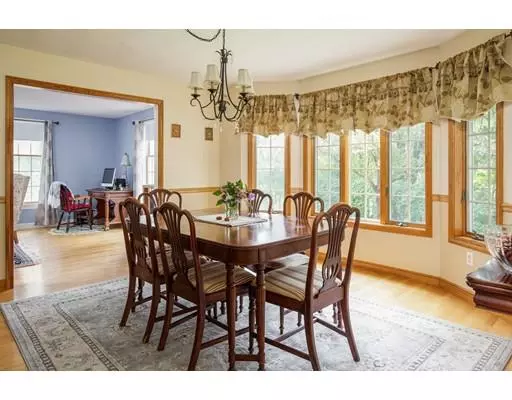$590,000
$599,900
1.7%For more information regarding the value of a property, please contact us for a free consultation.
59 Grover Rd Ashland, MA 01721
4 Beds
3 Baths
2,913 SqFt
Key Details
Sold Price $590,000
Property Type Single Family Home
Sub Type Single Family Residence
Listing Status Sold
Purchase Type For Sale
Square Footage 2,913 sqft
Price per Sqft $202
Subdivision Wildwood Estates
MLS Listing ID 72422813
Sold Date 01/17/19
Style Colonial
Bedrooms 4
Full Baths 3
Year Built 1992
Annual Tax Amount $9,851
Tax Year 2018
Lot Size 0.740 Acres
Acres 0.74
Property Description
Beautiful custom built brick front Colonial in popular Wildwood Estates. Large dining room with wood floors & walkout Bay, perfect for large gatherings. formal living room with wood floors; inviting family room with traditional brick fireplace and 4 panel sliders to deck. Updated kitchen with Granite counters, stainless Steel appliances and gas range, breakfast area with slider to deck. Back stair case leads to finished bonus room with skylites, great for home office/ guest room ( full bath on 1st floor). 4 Bedrooms upstairs, main bath with double sink vanity and tub/shower with tile surround. laundry room. 3 bedrooms recently painted. Good size Master bedroom with wood floor and 2 walk in closets. New master bathroom in 2010 with gorgeous tiled floor, full tile shower with seamless glass enclosure, separate jetted spa tub. Nicely landscaped yard and gardens. one new furnace, one new AC condenser and one 12 years old condenser. New Roof in 2015 with 50 year shingles. 2x6 construction
Location
State MA
County Middlesex
Zoning res
Direction Cedar St to Grover Rd
Rooms
Family Room Flooring - Hardwood
Basement Full
Primary Bedroom Level Second
Dining Room Flooring - Hardwood
Interior
Interior Features Bonus Room
Heating Forced Air, Natural Gas
Cooling Central Air
Flooring Wood, Tile, Carpet
Fireplaces Number 1
Appliance Gas Water Heater, Utility Connections for Gas Range
Laundry Second Floor
Exterior
Garage Spaces 2.0
Community Features Shopping, Medical Facility, Conservation Area, Highway Access, T-Station
Utilities Available for Gas Range
Waterfront false
Roof Type Shingle
Total Parking Spaces 3
Garage Yes
Building
Lot Description Wooded
Foundation Concrete Perimeter
Sewer Public Sewer
Water Public
Read Less
Want to know what your home might be worth? Contact us for a FREE valuation!

Our team is ready to help you sell your home for the highest possible price ASAP
Bought with Dmitry Nikolayev • Dmitry Nikolayev






