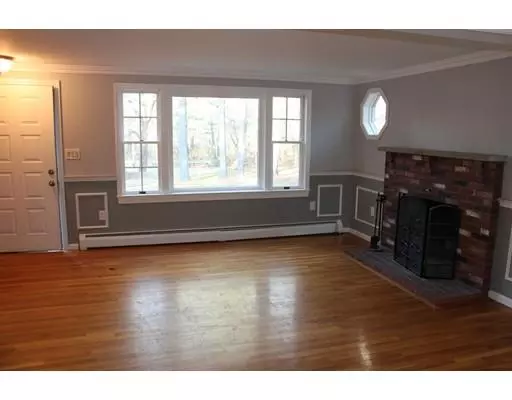$405,000
$429,900
5.8%For more information regarding the value of a property, please contact us for a free consultation.
1605 High Street Bridgewater, MA 02324
3 Beds
1.5 Baths
2,516 SqFt
Key Details
Sold Price $405,000
Property Type Single Family Home
Sub Type Single Family Residence
Listing Status Sold
Purchase Type For Sale
Square Footage 2,516 sqft
Price per Sqft $160
MLS Listing ID 72423303
Sold Date 04/23/19
Style Colonial
Bedrooms 3
Full Baths 1
Half Baths 1
Year Built 1987
Annual Tax Amount $6,154
Tax Year 2018
Lot Size 1.320 Acres
Acres 1.32
Property Sub-Type Single Family Residence
Property Description
PRICE REDUCED- WHAT A GREAT DEAL- Plenty of Room For The Growing Family ~ Three bedroom Colonial features open floor plan ~ sun drenched Living Room opens to formal Dining Room ~ Nice size kitchen with plenty of cabinet storage and breakfast bar ~ Vaulted Ceiling Family Room ~ Den or Home Office with slider to deck access over looking backyard ~ Finished basement ~ 2 car garage under ~ Located within minutes to shopping, "T" station and University. seller open to offers we have found a new home
Location
State MA
County Plymouth
Zoning RES
Direction Rte. 18 Broad St. to High St.
Rooms
Family Room Closet, Flooring - Wall to Wall Carpet, Chair Rail
Basement Full, Finished
Primary Bedroom Level Second
Dining Room Flooring - Hardwood, French Doors, Chair Rail
Kitchen Flooring - Hardwood, Recessed Lighting
Interior
Interior Features Slider, Den, Game Room, Central Vacuum
Heating Baseboard, Oil
Cooling None
Flooring Tile, Carpet, Hardwood, Flooring - Hardwood, Flooring - Wall to Wall Carpet
Fireplaces Number 1
Appliance Range, Dishwasher, Trash Compactor, Microwave, Utility Connections for Electric Range
Laundry Bathroom - Half, Flooring - Stone/Ceramic Tile, Electric Dryer Hookup, Washer Hookup, First Floor
Exterior
Garage Spaces 2.0
Community Features Shopping, Pool, Golf, Public School, T-Station, University
Utilities Available for Electric Range
Roof Type Shingle
Total Parking Spaces 4
Garage Yes
Building
Foundation Concrete Perimeter
Sewer Private Sewer
Water Public
Architectural Style Colonial
Read Less
Want to know what your home might be worth? Contact us for a FREE valuation!

Our team is ready to help you sell your home for the highest possible price ASAP
Bought with Patty Sperber • Century 21 North East





