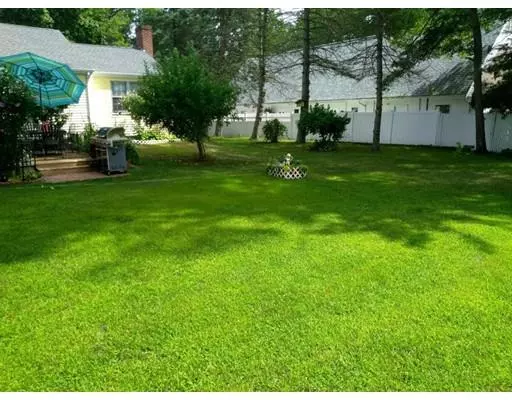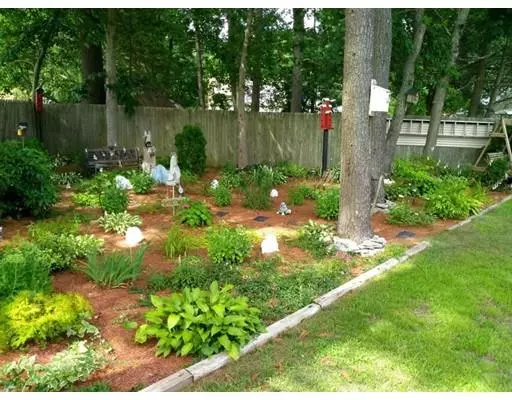$306,000
$309,900
1.3%For more information regarding the value of a property, please contact us for a free consultation.
2 Sunset Avenue Middleboro, MA 02346
2 Beds
1 Bath
900 SqFt
Key Details
Sold Price $306,000
Property Type Single Family Home
Sub Type Single Family Residence
Listing Status Sold
Purchase Type For Sale
Square Footage 900 sqft
Price per Sqft $340
MLS Listing ID 72423619
Sold Date 03/01/19
Style Ranch
Bedrooms 2
Full Baths 1
HOA Y/N false
Year Built 1961
Annual Tax Amount $3,258
Tax Year 2018
Lot Size 0.360 Acres
Acres 0.36
Property Sub-Type Single Family Residence
Property Description
Owner Says Sell!!!Purchase this unbelievable home for absolutely no money down programs. Call me to find out how. Pride of ownership abounds in this meticulously maintained ranch. Not a thing to be done. Brand new kitchen with upgraded cabinets and quartz countertops. All stainless steel appliances to convey with the property. Also to convey is the washing machine. Front to back fireplace living room with gleaming hardwoods, bay window. Two good sized bright bedrooms and one full bath. This home has a approved 3 bedroom septic system. A bright and airy sunroom is there to have your morning coffee and look out over the beautiful back yard. Full ceiling dry basement for future expansion. Updated new driveway leads to a 1 car garage with workshop included within. You will really enjoy the fenced in private yard during the warmer months on the two tier deck.
Location
State MA
County Plymouth
Zoning GU
Direction Easiest access is next to The Uniform Store 347 W. Grove St.,Middleboro, Ma.
Rooms
Basement Full, Interior Entry, Bulkhead, Concrete, Unfinished
Primary Bedroom Level First
Kitchen Closet, Flooring - Stone/Ceramic Tile, Dining Area, Countertops - Stone/Granite/Solid, Countertops - Upgraded, Cabinets - Upgraded, Country Kitchen, Exterior Access, Recessed Lighting, Remodeled, Stainless Steel Appliances
Interior
Interior Features Sun Room
Heating Baseboard, Oil
Cooling Window Unit(s)
Flooring Tile, Vinyl, Hardwood, Flooring - Wall to Wall Carpet
Fireplaces Number 1
Fireplaces Type Living Room
Appliance Oven, Dishwasher, Microwave, Countertop Range, Refrigerator, Washer, Electric Water Heater, Utility Connections for Electric Range, Utility Connections for Electric Oven, Utility Connections for Electric Dryer
Laundry Washer Hookup
Exterior
Exterior Feature Rain Gutters, Storage
Garage Spaces 1.0
Fence Fenced/Enclosed
Community Features Public Transportation, Shopping, Pool, Tennis Court(s), Park, Walk/Jog Trails, Golf, Medical Facility, Laundromat, Conservation Area, Highway Access, House of Worship, Public School, T-Station
Utilities Available for Electric Range, for Electric Oven, for Electric Dryer, Washer Hookup
Roof Type Shingle
Total Parking Spaces 7
Garage Yes
Building
Foundation Block
Sewer Inspection Required for Sale
Water Public
Architectural Style Ranch
Others
Senior Community false
Read Less
Want to know what your home might be worth? Contact us for a FREE valuation!

Our team is ready to help you sell your home for the highest possible price ASAP
Bought with Thomas Blount • Century 21 North East






