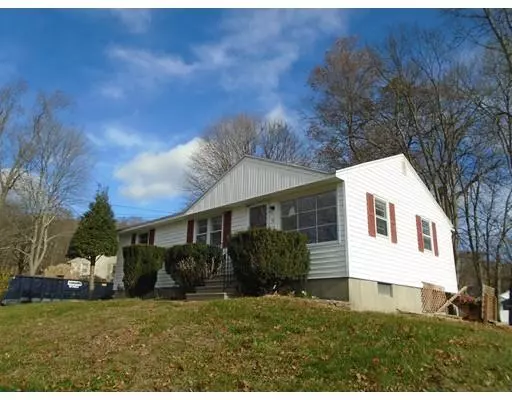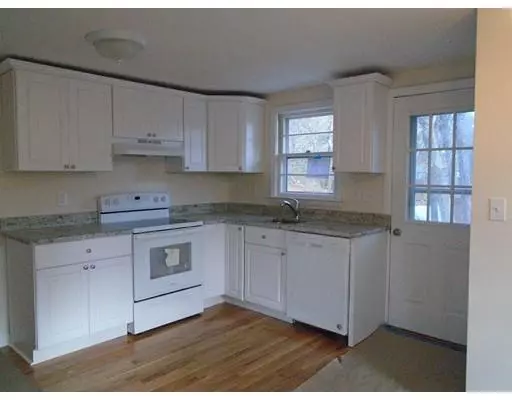$225,900
$229,900
1.7%For more information regarding the value of a property, please contact us for a free consultation.
6 Shady Lane Oxford, MA 01540
2 Beds
1 Bath
975 SqFt
Key Details
Sold Price $225,900
Property Type Single Family Home
Sub Type Single Family Residence
Listing Status Sold
Purchase Type For Sale
Square Footage 975 sqft
Price per Sqft $231
MLS Listing ID 72424075
Sold Date 01/25/19
Style Ranch
Bedrooms 2
Full Baths 1
Year Built 1956
Annual Tax Amount $2,597
Tax Year 2018
Lot Size 9,583 Sqft
Acres 0.22
Property Sub-Type Single Family Residence
Property Description
Excellent family home - exceptionally refurbished. Bright and sunny three bedroom ranch with easy access to highways, schools and recreation areas. Large living/ dining great room with picture window and hardwood floors.You will enjoy preparing meals in the completely upgraded kitchen that includes new cabinets, counter tops, appliances and expertly refurbished hardwood floors.Two bedrooms also with hardwood flooring.Fully remodeled bathroom with pristine white fixtures and ceramic tile flooring. Basement bonus room. Stay cool with central air conditioning and cozy with hot water baseboard heat. New septic system and easy to care for vinyl siding.. Town water. This wonderful home is move-in ready! REDUCED !
Location
State MA
County Worcester
Zoning R3
Direction N, Main Street , to Old Worcester Rd. to 6 Shady Lane, Highway access Rte.I-395 to Exit 5 (Depot Rd.
Rooms
Family Room Flooring - Wall to Wall Carpet
Basement Partially Finished
Primary Bedroom Level First
Kitchen Flooring - Stone/Ceramic Tile
Interior
Heating Baseboard, Oil
Cooling Central Air
Flooring Tile, Hardwood
Appliance Range, Dishwasher, Utility Connections for Electric Range, Utility Connections for Electric Dryer
Laundry Electric Dryer Hookup, Washer Hookup, In Basement
Exterior
Community Features Highway Access, House of Worship, Public School
Utilities Available for Electric Range, for Electric Dryer, Washer Hookup
Waterfront Description Beach Front, Lake/Pond, Beach Ownership(Public)
Roof Type Shingle
Total Parking Spaces 6
Garage No
Building
Foundation Concrete Perimeter
Sewer Private Sewer
Water Public
Architectural Style Ranch
Schools
Elementary Schools Claral Barton
Middle Schools Oxford
High Schools Oxford
Read Less
Want to know what your home might be worth? Contact us for a FREE valuation!

Our team is ready to help you sell your home for the highest possible price ASAP
Bought with Diane Dabrowski • ERA Key Realty Services - Alliance Realty, Inc.






