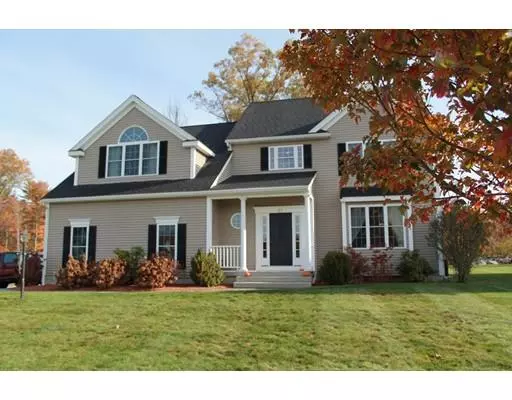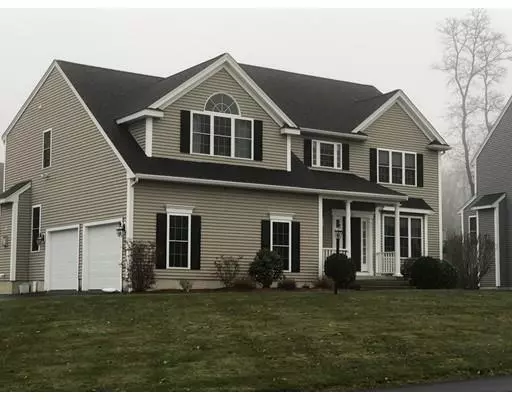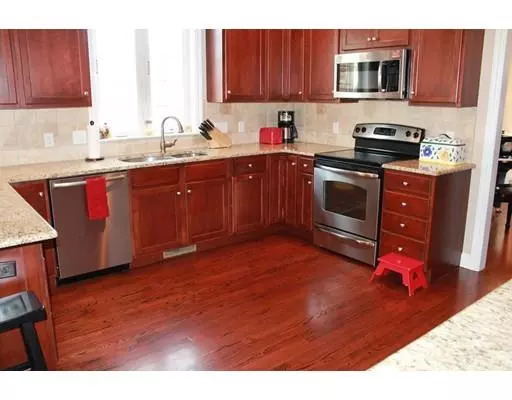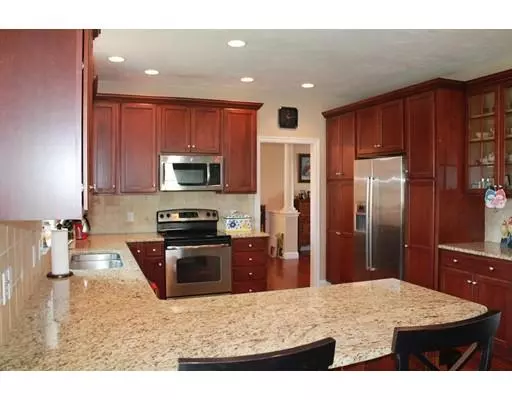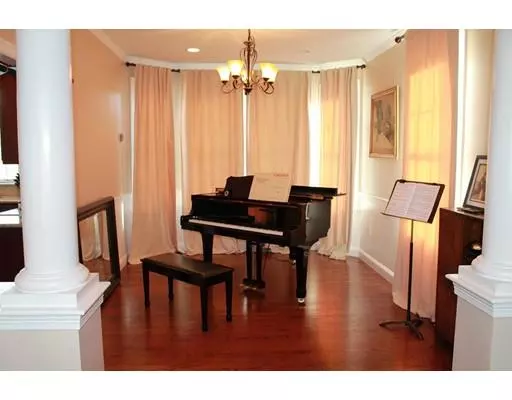$650,000
$675,000
3.7%For more information regarding the value of a property, please contact us for a free consultation.
27 Ridgewood St Ashland, MA 01721
4 Beds
3.5 Baths
2,689 SqFt
Key Details
Sold Price $650,000
Property Type Single Family Home
Sub Type Single Family Residence
Listing Status Sold
Purchase Type For Sale
Square Footage 2,689 sqft
Price per Sqft $241
MLS Listing ID 72426737
Sold Date 02/28/19
Style Colonial
Bedrooms 4
Full Baths 3
Half Baths 1
Year Built 2008
Annual Tax Amount $10,370
Tax Year 2018
Lot Size 0.350 Acres
Acres 0.35
Property Description
Lovingly cared for home shows like new!! Amazing neighborhood setting, offers sidewalks, great location and proximity to train and major routes. Hardwood flooring throughout the first floor with spacious formal living room, open to the formal dining room. Cherry cabinets, granite countertops, Gas stove, and a wall of builtins complete the kitchen. Gas log fireplace in the family room, composite decking, two car attached garage. Three full baths and four spacious, carpeted bedrooms upstairs. Two closets in the master bedroom. Second floor laundry room. Transferred owners are sad to go!! Quick close possible. MOVE IN READY... Don't miss this one!!
Location
State MA
County Middlesex
Zoning res
Direction Cross St to Ridgewood St
Rooms
Basement Full, Interior Entry, Bulkhead, Radon Remediation System, Concrete, Unfinished
Primary Bedroom Level Second
Interior
Interior Features Bathroom - Half, High Speed Internet
Heating Forced Air, Natural Gas
Cooling Central Air
Flooring Wood, Tile, Carpet
Fireplaces Number 1
Appliance Range, Dishwasher, Disposal, Microwave, Gas Water Heater, Tank Water Heater, Plumbed For Ice Maker, Utility Connections for Gas Range, Utility Connections for Electric Dryer
Laundry Second Floor, Washer Hookup
Exterior
Exterior Feature Rain Gutters
Garage Spaces 2.0
Community Features Public Transportation, Shopping, Highway Access, Sidewalks
Utilities Available for Gas Range, for Electric Dryer, Washer Hookup, Icemaker Connection
Waterfront false
Waterfront Description Beach Front, Lake/Pond, 1 to 2 Mile To Beach, Beach Ownership(Public)
Roof Type Shingle
Total Parking Spaces 5
Garage Yes
Building
Lot Description Cul-De-Sac, Corner Lot, Wooded, Level
Foundation Concrete Perimeter
Sewer Public Sewer
Water Public
Schools
Elementary Schools Mindess
Middle Schools Ashland Middle
High Schools Ashland High
Others
Senior Community false
Acceptable Financing Contract
Listing Terms Contract
Read Less
Want to know what your home might be worth? Contact us for a FREE valuation!

Our team is ready to help you sell your home for the highest possible price ASAP
Bought with Prasada Anem • Desi Prime Realty, LLC


