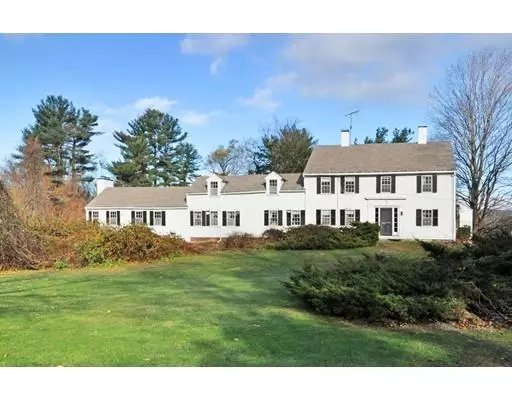$425,000
$425,000
For more information regarding the value of a property, please contact us for a free consultation.
26 Granuaile Road Southborough, MA 01772
6 Beds
3.5 Baths
4,125 SqFt
Key Details
Sold Price $425,000
Property Type Single Family Home
Sub Type Single Family Residence
Listing Status Sold
Purchase Type For Sale
Square Footage 4,125 sqft
Price per Sqft $103
MLS Listing ID 72426955
Sold Date 03/18/19
Style Antique, Greek Revival
Bedrooms 6
Full Baths 3
Half Baths 1
HOA Y/N false
Year Built 1830
Tax Year 2018
Lot Size 2.000 Acres
Acres 2.0
Property Sub-Type Single Family Residence
Property Description
Calling all Antique Lovers! This early 19th century distinctive Greek Revival home has retained much of its authentic period details and character including detached two-story shingled barn, is awaiting a new owner who will w/TLC restore it back to its original beauty.This sturdy, well built, historic property offers expansive living spaces, wide board flooring, 6 over 6 sash windows, high ceilings, updated Buderus heating system & electrical panel. Take pride in the custom details, like crown molding, built-in china cabinet, window seats, 7 fireplaces, Butler & walk-in pantries. Light-filled rooms, rich in detail, include elegant dining area, library, living room & study. Kitchen, family room, laundry/mudroom, half bath & screen porch complete first floor. Second level features six sizeable bedrooms w/built-ins, ample closet spaces & two full baths. Lower walk-out level offers rec room, bar area, full bath & office. Beautifully sited on 2 acres & COULD BE DIVIDED INTO 2 LOTS.
Location
State MA
County Worcester
Zoning RA
Direction Main Street to Brigham to Granuaile Road
Rooms
Family Room Closet/Cabinets - Custom Built, Flooring - Wood, Wainscoting
Basement Full, Partially Finished, Concrete
Primary Bedroom Level Second
Dining Room Flooring - Wood, Chair Rail, Wainscoting, Crown Molding
Kitchen Closet/Cabinets - Custom Built, Flooring - Laminate, Dining Area, Pantry, Country Kitchen
Interior
Interior Features Closet/Cabinets - Custom Built, Crown Molding, Bathroom - Full, Wet bar, Study, Library, Game Room, Office
Heating Hot Water, Steam, Oil, Fireplace
Cooling None
Flooring Wood, Tile, Carpet, Laminate, Flooring - Wood
Fireplaces Number 7
Fireplaces Type Dining Room, Family Room, Living Room, Master Bedroom
Appliance Range, Dishwasher, Refrigerator, Utility Connections for Electric Range, Utility Connections for Electric Dryer
Laundry Laundry Closet, Flooring - Wood, Exterior Access, First Floor, Washer Hookup
Exterior
Exterior Feature Fruit Trees
Garage Spaces 3.0
Community Features Public Transportation, Shopping, Highway Access, Private School, Public School
Utilities Available for Electric Range, for Electric Dryer, Washer Hookup
Roof Type Shingle
Total Parking Spaces 13
Garage Yes
Building
Lot Description Wooded, Additional Land Avail., Farm, Gentle Sloping
Foundation Stone, Granite, Other
Sewer Private Sewer
Water Private
Architectural Style Antique, Greek Revival
Schools
Elementary Schools Central
Middle Schools P.B.Trottier
High Schools Arhs
Others
Senior Community false
Read Less
Want to know what your home might be worth? Contact us for a FREE valuation!

Our team is ready to help you sell your home for the highest possible price ASAP
Bought with Gail DuBois • Keller Williams Realty Westborough






