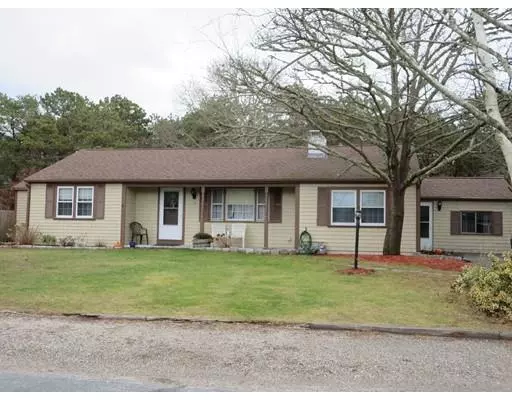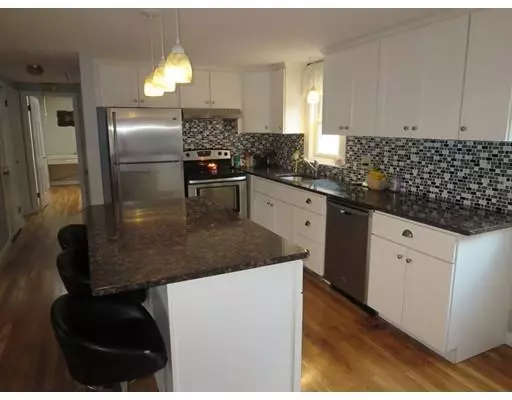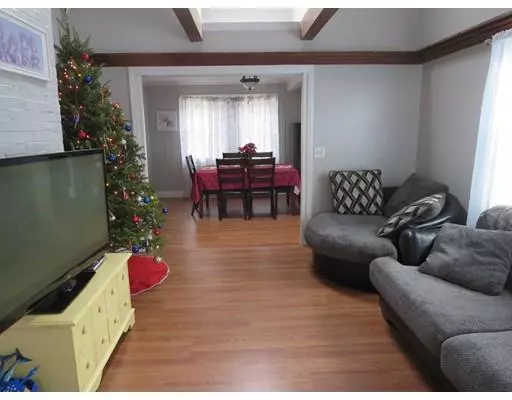$357,000
$369,900
3.5%For more information regarding the value of a property, please contact us for a free consultation.
16 Haywood Ave Yarmouth, MA 02664
5 Beds
2 Baths
1,928 SqFt
Key Details
Sold Price $357,000
Property Type Single Family Home
Sub Type Single Family Residence
Listing Status Sold
Purchase Type For Sale
Square Footage 1,928 sqft
Price per Sqft $185
MLS Listing ID 72427663
Sold Date 06/12/19
Style Ranch
Bedrooms 5
Full Baths 2
Year Built 1958
Annual Tax Amount $3,170
Tax Year 2019
Lot Size 10,018 Sqft
Acres 0.23
Property Sub-Type Single Family Residence
Property Description
Spacious Ranch with an inviting floor plan to satisfy a variety of needs. With over 2000 sq ft (including finished lower level) this sprawling home is outfitted with a 6 bedroom septic system offering the ability to add bedrooms if needed. There have been a number of improvements in recent years; roof, exterior painted, heating system,insulation, water tank, electric service, windows, floors, kitchen with SS appliances, & bathrooms. Additional features to highlight are the large master bedroom, large family room, living room, dining room, generator connection, & finished 3 room lower level. The sprawling backyard provides plenty of space for recreation & relaxing.Conveniently located close to Exit 8, Rt28, shopping, restaurants, golf, schools & beaches. Ranch style homes as large as this one are unique, come take a look! Occupied, min 24 hr notice to show. Buyers and their agents to confirm all information herein.
Location
State MA
County Barnstable
Zoning 1010
Direction Station Avenue to Haywood Ave, near DYHS, Off Exit 8 Mid-Cape Hwy(RT6).
Rooms
Family Room Flooring - Laminate
Basement Full, Finished, Interior Entry
Primary Bedroom Level First
Dining Room Flooring - Laminate
Kitchen Flooring - Wood, Countertops - Stone/Granite/Solid, Countertops - Upgraded, Kitchen Island, Cabinets - Upgraded, Open Floorplan, Stainless Steel Appliances
Interior
Heating Forced Air, Natural Gas, Electric
Cooling None
Flooring Wood, Tile, Laminate
Fireplaces Number 1
Fireplaces Type Living Room
Appliance Range, Dishwasher, Microwave, Refrigerator, Washer, Tank Water Heater
Laundry In Basement
Exterior
Exterior Feature Storage
Fence Fenced/Enclosed, Fenced
Community Features Shopping, Tennis Court(s), Golf, Medical Facility, Bike Path, Highway Access, House of Worship, Public School
Waterfront Description Beach Front, Ocean, Beach Ownership(Public)
Roof Type Shingle
Total Parking Spaces 6
Garage No
Building
Lot Description Cleared
Foundation Block
Sewer Private Sewer
Water Public
Architectural Style Ranch
Read Less
Want to know what your home might be worth? Contact us for a FREE valuation!

Our team is ready to help you sell your home for the highest possible price ASAP
Bought with Susan Dean • ERA Cape Real Estate, LLC






