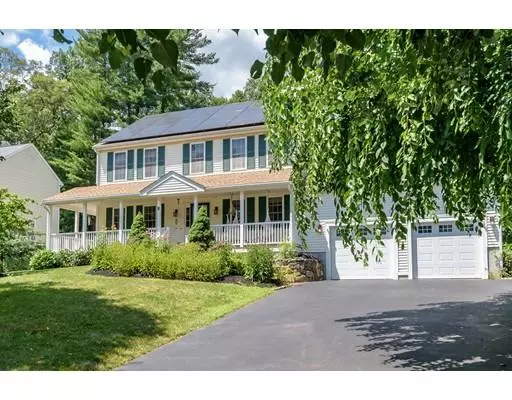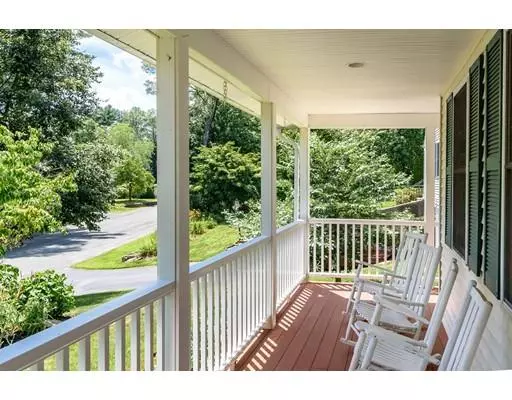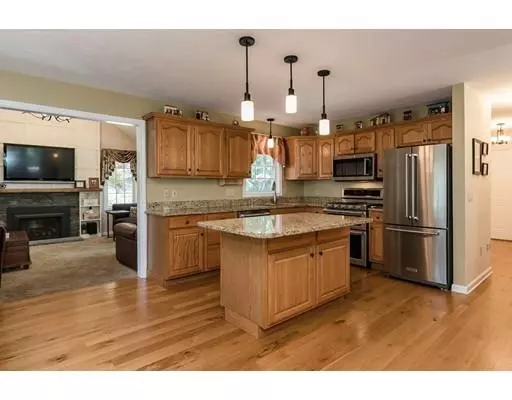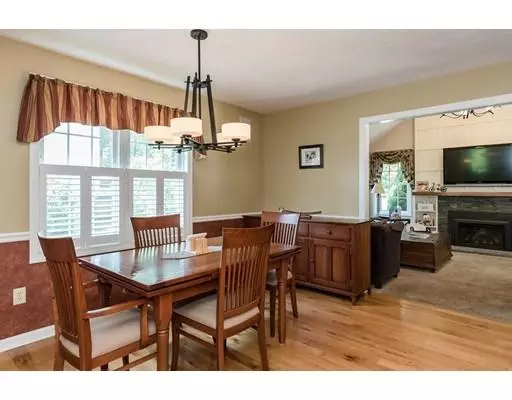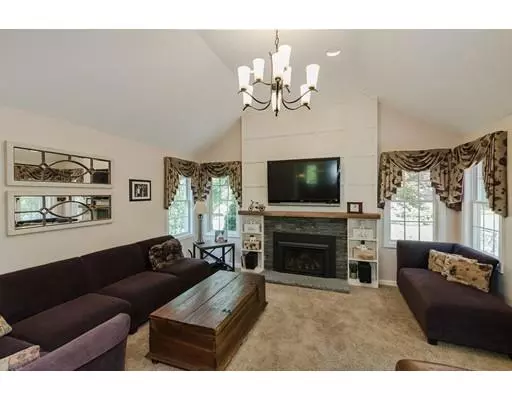$645,000
$639,900
0.8%For more information regarding the value of a property, please contact us for a free consultation.
8 Hickory Rd Ashland, MA 01721
4 Beds
2.5 Baths
2,578 SqFt
Key Details
Sold Price $645,000
Property Type Single Family Home
Sub Type Single Family Residence
Listing Status Sold
Purchase Type For Sale
Square Footage 2,578 sqft
Price per Sqft $250
MLS Listing ID 72427696
Sold Date 02/01/19
Style Colonial
Bedrooms 4
Full Baths 2
Half Baths 1
Year Built 1997
Annual Tax Amount $8,498
Tax Year 2018
Lot Size 0.400 Acres
Acres 0.4
Property Description
Welcome to this beautifully maintained Colonial in Blueberry Hill Estates. The Farmers Porch & professionally landscaped Gardens add real curb appeal. Recent upgrades include 2018 Gas Heating Sys, 2010 Roof w/ seller-owned Solar Panels('16) that provide 90% of electrical power, Newer Stainless appliances & Granite in Kitchen, stunning Master Bath renovation w/ radiant floor heating, a walk-in Master closet w/ Elfa closet system, remodeled Family Rm w/ architectural designed fireplace, newer Garage Drs & indoor/outdoor dog kennel. The 1st flr & Master bdrm have varied width Wide Plank White Oak floors & there is a Control4 Smart Home sys to manage outdoor landscape lighting & sound systems. The lower level has a finished Family Rm & an Office w/ raised insulated laminate flooring. The property abuts acres of Open Space for enjoying your composite deck, brick patio & stone fire pit in the perennial filled backyard. Ashland MBTA & major routes near by. 1st Open House this Sat & Sun 12-2pm
Location
State MA
County Middlesex
Zoning Res A
Direction GPS 8 Hickory Road
Rooms
Family Room Flooring - Wall to Wall Carpet, Balcony / Deck, Gas Stove
Basement Full, Partially Finished
Primary Bedroom Level Second
Dining Room Flooring - Hardwood, Open Floorplan, Wainscoting, Crown Molding
Kitchen Flooring - Hardwood, Countertops - Stone/Granite/Solid, Kitchen Island, Stainless Steel Appliances, Gas Stove
Interior
Interior Features Closet, Game Room, Office, Entry Hall
Heating Forced Air, Electric Baseboard, Natural Gas
Cooling Central Air
Flooring Tile, Carpet, Laminate, Hardwood, Flooring - Laminate, Flooring - Hardwood
Fireplaces Number 1
Fireplaces Type Family Room
Appliance Range, Dishwasher, Disposal, Microwave, Refrigerator, Washer, Dryer, Gas Water Heater, Tank Water Heaterless, Utility Connections for Gas Range
Laundry Gas Dryer Hookup, First Floor
Exterior
Exterior Feature Rain Gutters, Professional Landscaping, Sprinkler System, Decorative Lighting, Stone Wall
Garage Spaces 2.0
Utilities Available for Gas Range
Waterfront false
Roof Type Shingle
Total Parking Spaces 4
Garage Yes
Building
Lot Description Wooded
Foundation Concrete Perimeter
Sewer Public Sewer
Water Public
Read Less
Want to know what your home might be worth? Contact us for a FREE valuation!

Our team is ready to help you sell your home for the highest possible price ASAP
Bought with Kevin Moroney • Carey Realty Group, Inc.


