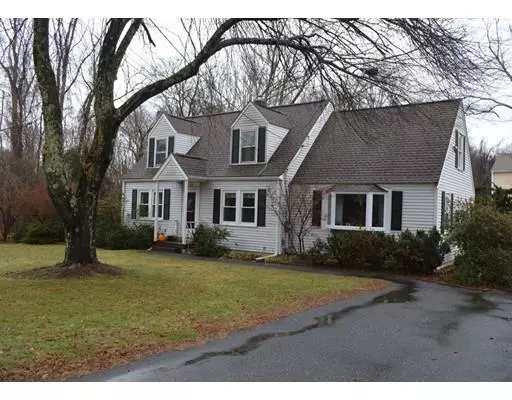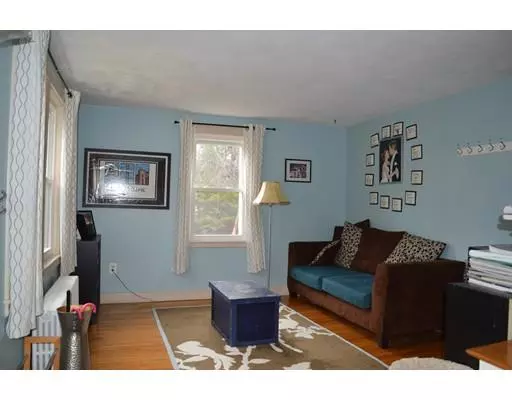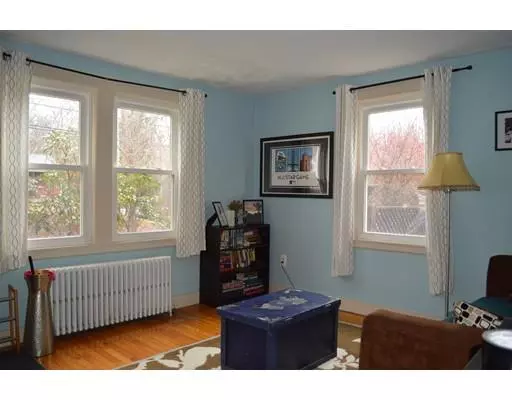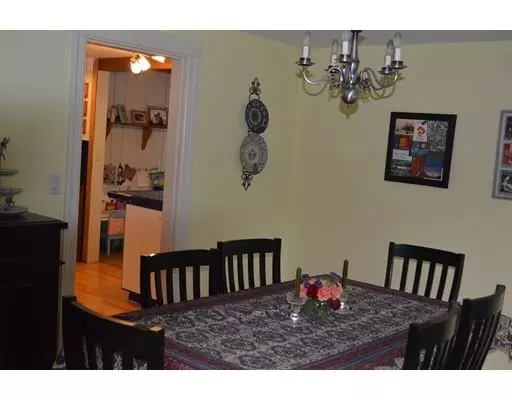$362,000
$349,900
3.5%For more information regarding the value of a property, please contact us for a free consultation.
64 Olive St Ashland, MA 01721
4 Beds
1.5 Baths
1,854 SqFt
Key Details
Sold Price $362,000
Property Type Single Family Home
Sub Type Single Family Residence
Listing Status Sold
Purchase Type For Sale
Square Footage 1,854 sqft
Price per Sqft $195
MLS Listing ID 72427934
Sold Date 01/22/19
Style Cape
Bedrooms 4
Full Baths 1
Half Baths 1
Year Built 1948
Annual Tax Amount $5,316
Tax Year 2018
Lot Size 10,018 Sqft
Acres 0.23
Property Description
Open houses - Sat 12-2 and Sun 11-1....Expanded Cape with lots of living space for all! 4 bed 1.5 bath cape near Ashland Center. First floor space consisting of living room with hardwoods, Dining room with hardwoods, Guest bed room with HW under carpet and good size, very comfortable 20x20 family room with recessed lighting, bay window, and slider to the large back deck. Bigger cabinet packed kitchen with newer SS appliances and large island.The kitchen / Family room area is perfect for entertaining. Newer Buderus boiler, superstore water heater, Newer roof - 2014. Versatile layout upstairs allows for 2/3 bedrooms. With a half bath. Plenty of storage. big flat yard. Wonderful community with great schools. Right next to the trail access into the Ashland State Park, as well as walking distance to the community center, the State Park Beach and Ashland Reservoir and all that can be enjoyed there.close to the Commuter Train, Down-town, Route 135 and 10 minutes to Route 9 and the Mass Pike
Location
State MA
County Middlesex
Zoning R
Direction Route 135 to Olive
Rooms
Family Room Flooring - Wall to Wall Carpet, Window(s) - Bay/Bow/Box, Recessed Lighting, Slider
Basement Full, Interior Entry, Bulkhead
Primary Bedroom Level Second
Dining Room Flooring - Hardwood
Kitchen Ceiling Fan(s), Flooring - Hardwood, Kitchen Island, Stainless Steel Appliances
Interior
Heating Steam, Oil
Cooling Window Unit(s)
Flooring Vinyl, Carpet, Hardwood
Appliance Range, Dishwasher, Disposal, Refrigerator, Electric Water Heater, Utility Connections for Gas Range, Utility Connections for Electric Range
Laundry In Basement, Washer Hookup
Exterior
Exterior Feature Rain Gutters
Community Features Public Transportation, Shopping, Park, Walk/Jog Trails, Laundromat, House of Worship, Public School, T-Station
Utilities Available for Gas Range, for Electric Range, Washer Hookup
Waterfront false
Waterfront Description Beach Front, Beach Access, Lake/Pond, 1/2 to 1 Mile To Beach, Beach Ownership(Public)
Roof Type Shingle
Total Parking Spaces 4
Garage No
Building
Lot Description Level
Foundation Concrete Perimeter
Sewer Public Sewer
Water Public
Schools
Elementary Schools David Mindes
Middle Schools Ashland Middle
High Schools Ashland High
Others
Acceptable Financing Contract
Listing Terms Contract
Read Less
Want to know what your home might be worth? Contact us for a FREE valuation!

Our team is ready to help you sell your home for the highest possible price ASAP
Bought with David Gordon • Berkshire Hathaway HomeServices Commonwealth Real Estate






