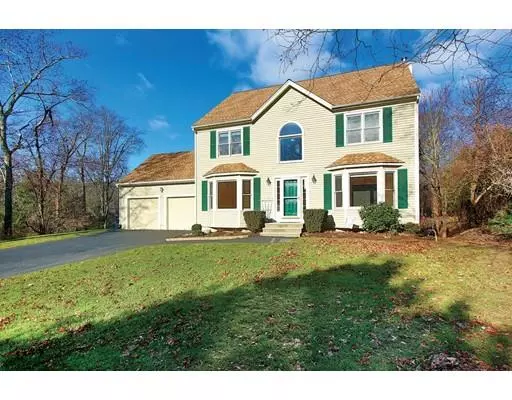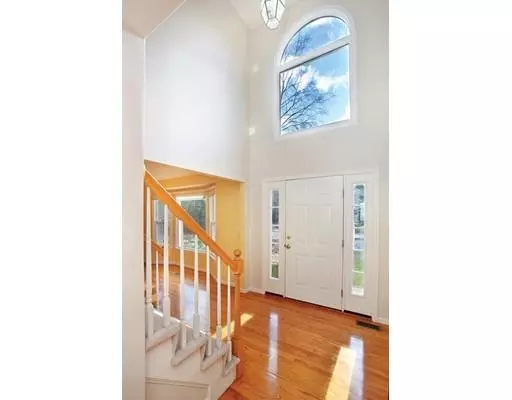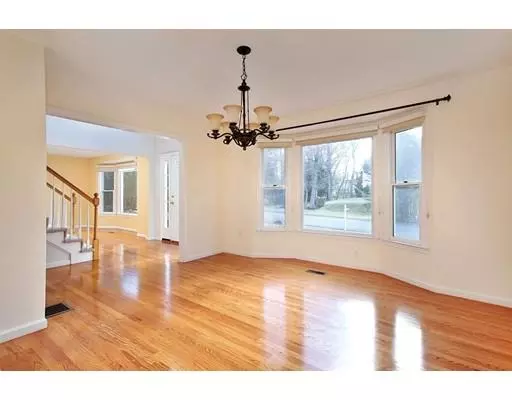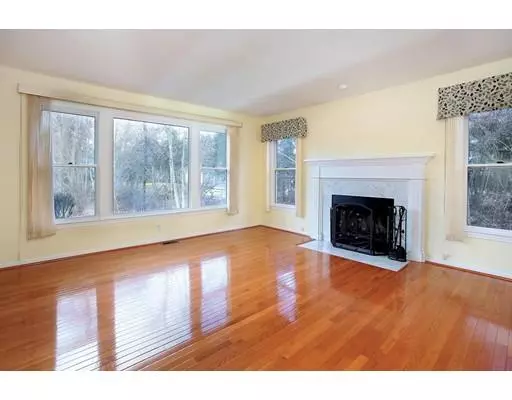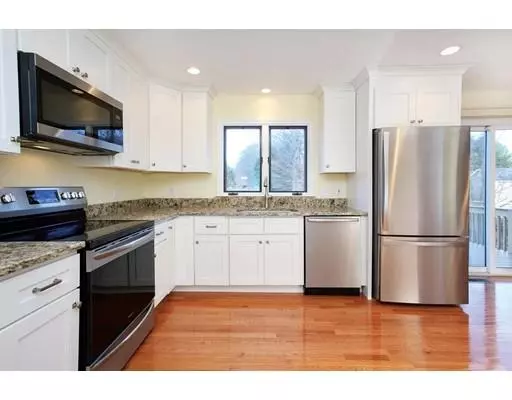$607,000
$619,000
1.9%For more information regarding the value of a property, please contact us for a free consultation.
3 Cary Drive Ashland, MA 01721
4 Beds
3.5 Baths
2,262 SqFt
Key Details
Sold Price $607,000
Property Type Single Family Home
Sub Type Single Family Residence
Listing Status Sold
Purchase Type For Sale
Square Footage 2,262 sqft
Price per Sqft $268
MLS Listing ID 72429912
Sold Date 01/31/19
Style Colonial
Bedrooms 4
Full Baths 3
Half Baths 1
Year Built 1997
Annual Tax Amount $8,330
Tax Year 2018
Lot Size 0.690 Acres
Acres 0.69
Property Description
Wonderfully set on a nearly three-quarter acre lot on a cul-de-sac near the Hopkinton line and amenities, this inviting Colonial-style residence features a dramatic two-story foyer and open floor plan. The main level is well-appointed with a 2018 eat-in kitchen designed with new cabinets, granite countertops, stainless steel appliances, and a pass-through chef's pantry leading into the dining room. On the second level are four bedrooms, including a spacious master bedroom with a generous walk-in closet and a tiled bathroom with a double vanity and Jacuzzi tub. An expansive deck overlooks lush perennials and mature trees which frame the flat backyard. In addition, the living room with a fireplace, south-facing windows, central air-conditioning, hardwood floors, 2018 hot water tank, finished basement with potential for an in-law suite with a full bathroom, and two-car garage complete this offering. The Massachusetts Turnpike, MBTA, shops, and conservation land are all conveniently close.
Location
State MA
County Middlesex
Zoning Res
Direction Woodland Road to Cary Drive
Rooms
Basement Full, Finished
Primary Bedroom Level Second
Interior
Interior Features Play Room, Den
Heating Baseboard, Oil
Cooling Central Air
Flooring Wood, Tile, Carpet
Fireplaces Number 1
Fireplaces Type Family Room
Appliance Range, Dishwasher, Disposal, Microwave, Refrigerator, Freezer, Washer, Dryer, Utility Connections for Electric Range, Utility Connections for Electric Oven, Utility Connections for Electric Dryer
Laundry First Floor, Washer Hookup
Exterior
Garage Spaces 2.0
Community Features Public Transportation, Shopping, Park, Walk/Jog Trails, Stable(s), Golf, Medical Facility, Laundromat, Bike Path, Conservation Area, Highway Access, House of Worship, Private School, Public School, T-Station, University
Utilities Available for Electric Range, for Electric Oven, for Electric Dryer, Washer Hookup
Waterfront false
Roof Type Shingle
Total Parking Spaces 2
Garage Yes
Building
Foundation Concrete Perimeter
Sewer Private Sewer
Water Public
Schools
Elementary Schools Henry E. Warren
Middle Schools Ashland Middle
High Schools Ashland
Read Less
Want to know what your home might be worth? Contact us for a FREE valuation!

Our team is ready to help you sell your home for the highest possible price ASAP
Bought with Joseph Cali • Cali Realty Group, Inc.


