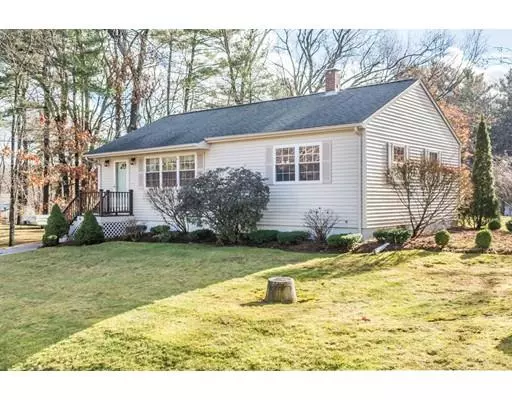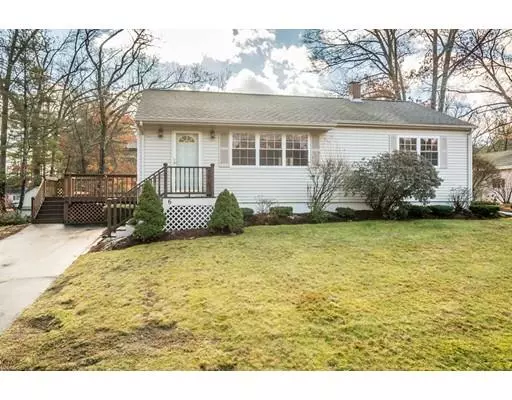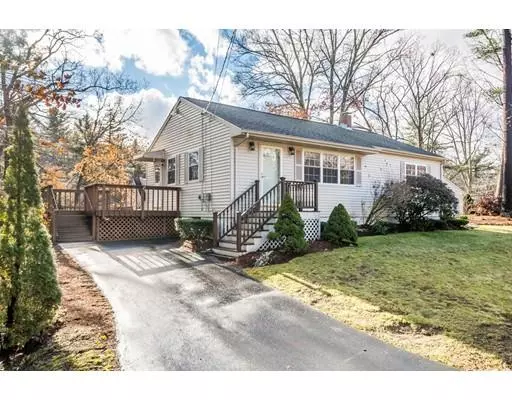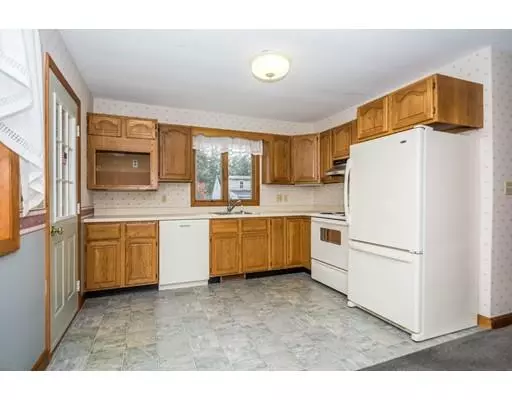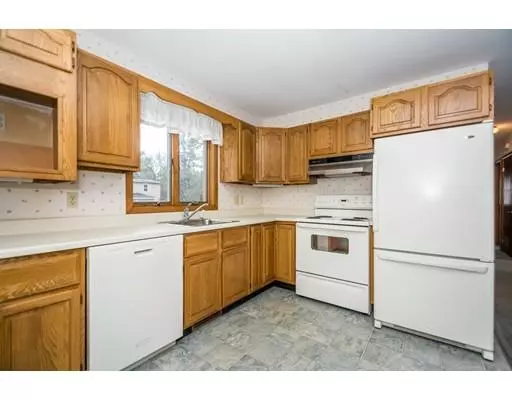$300,950
$306,900
1.9%For more information regarding the value of a property, please contact us for a free consultation.
6 Makos St Tyngsborough, MA 01879
3 Beds
1 Bath
1,344 SqFt
Key Details
Sold Price $300,950
Property Type Single Family Home
Sub Type Single Family Residence
Listing Status Sold
Purchase Type For Sale
Square Footage 1,344 sqft
Price per Sqft $223
MLS Listing ID 72429934
Sold Date 02/05/19
Style Ranch
Bedrooms 3
Full Baths 1
HOA Y/N false
Year Built 1954
Annual Tax Amount $4,062
Tax Year 2018
Lot Size 0.340 Acres
Acres 0.34
Property Sub-Type Single Family Residence
Property Description
This could be the home you've been waiting for at the price point you can afford! Number 6 Makos St is a fantastic, solidly-built 1950s ranch. It offers a sizable living room open to the kitchen, along with three bedrooms and a full bathroom. The bedrooms have beautiful hardwood floors, and there is hardwood under the wall-to-wall carpet in the living room. The basement is partially finished and offers an additional 300+ feet of living space. Outside you will find a wonderful two-level deck, custom storage shed, and a heated garage with work space and storage above. All of this on a nice lot with two driveways. Big ticket items have been updated over the years including: vinyl siding, windows, insulation, and roof (all 2003); furnace (2008); and hot water tank (2017). A few cosmetic updates will make this home really shine!
Location
State MA
County Middlesex
Zoning R1
Direction Lakeview Ave to Christine Ave to Makos St
Rooms
Basement Full, Partially Finished, Bulkhead, Concrete
Primary Bedroom Level First
Kitchen Flooring - Vinyl
Interior
Heating Forced Air, Oil
Cooling None
Flooring Wood, Vinyl, Carpet
Appliance Range, Dishwasher, Refrigerator, Washer, Dryer, Utility Connections for Electric Range, Utility Connections for Electric Oven, Utility Connections for Electric Dryer
Laundry Washer Hookup
Exterior
Exterior Feature Storage
Garage Spaces 1.0
Community Features Shopping, Park, Walk/Jog Trails, Golf, Medical Facility, Laundromat, House of Worship, Private School, Public School, University
Utilities Available for Electric Range, for Electric Oven, for Electric Dryer, Washer Hookup
Roof Type Shingle
Total Parking Spaces 4
Garage Yes
Building
Foundation Concrete Perimeter
Sewer Public Sewer
Water Private
Architectural Style Ranch
Others
Senior Community false
Acceptable Financing Estate Sale
Listing Terms Estate Sale
Read Less
Want to know what your home might be worth? Contact us for a FREE valuation!

Our team is ready to help you sell your home for the highest possible price ASAP
Bought with Paul Atwood • Return Realty Group, Inc.


