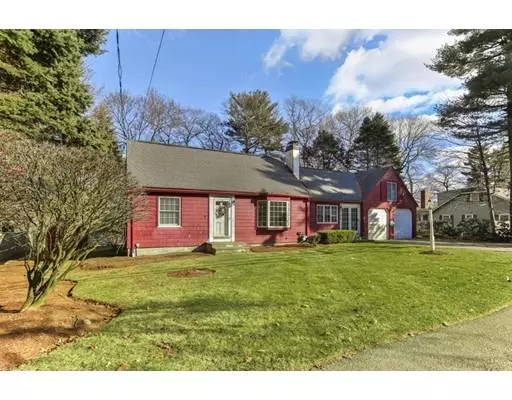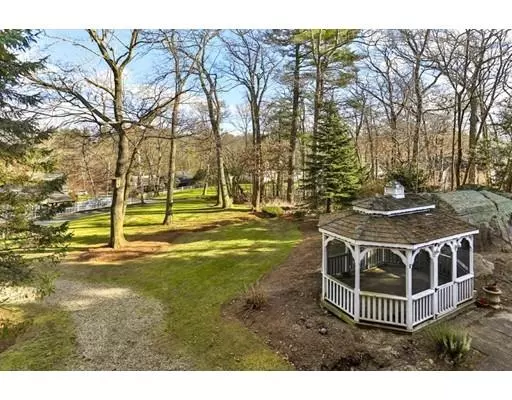$560,000
$575,000
2.6%For more information regarding the value of a property, please contact us for a free consultation.
794 Summer St Lynnfield, MA 01940
3 Beds
2 Baths
1,920 SqFt
Key Details
Sold Price $560,000
Property Type Single Family Home
Sub Type Single Family Residence
Listing Status Sold
Purchase Type For Sale
Square Footage 1,920 sqft
Price per Sqft $291
MLS Listing ID 72431884
Sold Date 03/25/19
Style Cape
Bedrooms 3
Full Baths 2
Year Built 1950
Annual Tax Amount $6,455
Tax Year 2018
Lot Size 0.450 Acres
Acres 0.45
Property Sub-Type Single Family Residence
Property Description
This extraordinary 3-Bedroom 2-Bath 2-Car Garage home mirrors the charms of Lynnfield. Enjoy pond views from the master bedroom and oversized screened-in gazebo. Spread out in the large sunny family room with stairway to extra playroom/office over garage. Plenty of character, ample closet space, hardwood floors, two fireplaces, first floor washer-dryer, irrigation system, updated heating-AC and electrical systems, and a large wooded lot with a detailed-custom shed/playhouse are only a few of the extras featured in this Full Dormered Cape. Also appreciate supplementary parking and convenient double-driveway access to both a country road and a quiet neighborhood. Not just a drive by! Come and be enchanted by a true Lynnfield gem today!
Location
State MA
County Essex
Zoning RA
Direction Summer
Rooms
Family Room Cathedral Ceiling(s), Flooring - Stone/Ceramic Tile, Gas Stove
Basement Full
Primary Bedroom Level Second
Dining Room Flooring - Hardwood
Kitchen Countertops - Stone/Granite/Solid, Gas Stove
Interior
Interior Features Den, Home Office
Heating Baseboard, Natural Gas
Cooling Central Air
Flooring Wood, Carpet, Flooring - Hardwood
Fireplaces Number 2
Fireplaces Type Dining Room, Family Room
Appliance Gas Water Heater
Exterior
Garage Spaces 2.0
Community Features Shopping, Pool, Tennis Court(s), Park, Walk/Jog Trails, Golf, Medical Facility, Bike Path, Highway Access, House of Worship, Public School
Total Parking Spaces 8
Garage Yes
Building
Lot Description Wooded
Foundation Concrete Perimeter
Sewer Private Sewer
Water Public
Architectural Style Cape
Others
Senior Community false
Read Less
Want to know what your home might be worth? Contact us for a FREE valuation!

Our team is ready to help you sell your home for the highest possible price ASAP
Bought with Cheryl & Tim Marsh • Marsh Properties, Inc.






