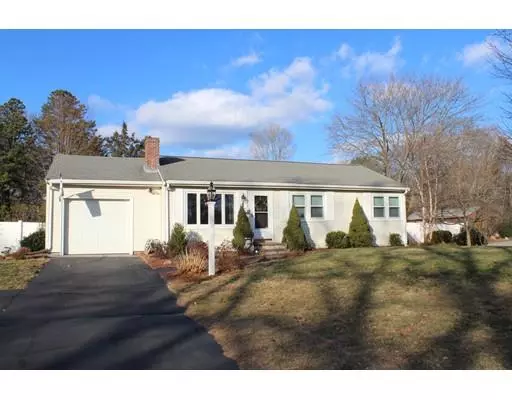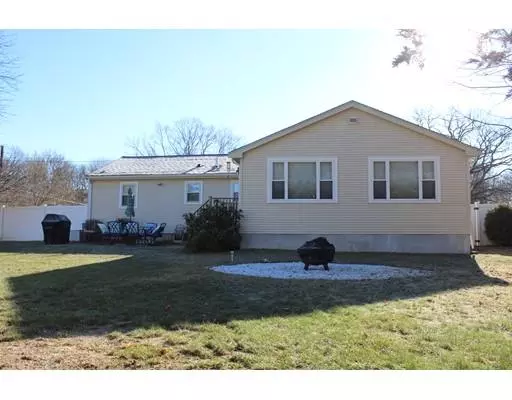$417,000
$400,000
4.3%For more information regarding the value of a property, please contact us for a free consultation.
1 Wenzell Road Ashland, MA 01721
3 Beds
1 Bath
1,272 SqFt
Key Details
Sold Price $417,000
Property Type Single Family Home
Sub Type Single Family Residence
Listing Status Sold
Purchase Type For Sale
Square Footage 1,272 sqft
Price per Sqft $327
MLS Listing ID 72432290
Sold Date 02/01/19
Style Ranch
Bedrooms 3
Full Baths 1
Year Built 1955
Annual Tax Amount $5,962
Tax Year 2018
Lot Size 0.350 Acres
Acres 0.35
Property Description
WELCOME HOME~NOTHING TO DO BUT BUY, PACK, AND MOVE IN~START YOUR NEW YEAR OFF IN THIS WONDERFUL HOME MANY UPDATES HAVE BEEN COMPLETED IN THIS RANCH STYLE HOME SITUATED ON A CORNER LOT IN A VERY DESIRABLE NEIGHBORHOOD CLOSE TO EVERYTHING~NEW FENCED IN LEVEL BACK YARD FOR ALL YOUR OUTDOOR ENJOYMENT(2015)~6 RMS/3 BEDROOMS/1 BATH/1 CAR GARAGE w/REMOTE/CODE~LIST OF IMPROVEMENTS ATTACHED: HERE'S JUST A FEW~REMODELED KITCHEN(2016), SS APPLAINCES(2016),REPLACED CAST IRON PIPES IN HOUSE TO PVC(2018),FRESH PAINT, DRIVEWAY SEALED(2016), REMODELED BATHROOM(2016), NEW LIGHT FIXTURES, DRIVEWAY ENLARGED & SEALED(2016), LANDSCAPING(2017) AND ON AND ON...…THIS IS A MUST SEE~SHOWINGS START SUNDAY DECEMBER 16th FROM 12:00 TO 1:00~SEE YOU THEN!!!
Location
State MA
County Middlesex
Zoning RES
Direction E. Union St to Greenwood to Williams to #1 Wenzell (CORNER LOT)
Rooms
Family Room Cathedral Ceiling(s), Flooring - Wall to Wall Carpet, Exterior Access, Open Floorplan, Recessed Lighting, Slider
Basement Full, Garage Access, Sump Pump
Primary Bedroom Level First
Dining Room Flooring - Hardwood
Kitchen Countertops - Stone/Granite/Solid, Cabinets - Upgraded, Remodeled, Stainless Steel Appliances, Gas Stove
Interior
Heating Forced Air, Natural Gas
Cooling Central Air
Flooring Wood, Tile, Carpet
Fireplaces Number 2
Fireplaces Type Dining Room, Family Room
Appliance Range, Dishwasher, Disposal, Microwave, Refrigerator, Washer, Dryer, Gas Water Heater, Tank Water Heater, Utility Connections for Gas Range
Laundry In Basement
Exterior
Garage Spaces 1.0
Community Features Public Transportation, Shopping, Pool, Tennis Court(s), Park, Walk/Jog Trails, Highway Access, Public School, T-Station
Utilities Available for Gas Range
Waterfront false
Roof Type Shingle
Total Parking Spaces 4
Garage Yes
Building
Lot Description Corner Lot, Level
Foundation Concrete Perimeter
Sewer Public Sewer
Water Public
Read Less
Want to know what your home might be worth? Contact us for a FREE valuation!

Our team is ready to help you sell your home for the highest possible price ASAP
Bought with Craig Morrison • Realty Executives Boston West






